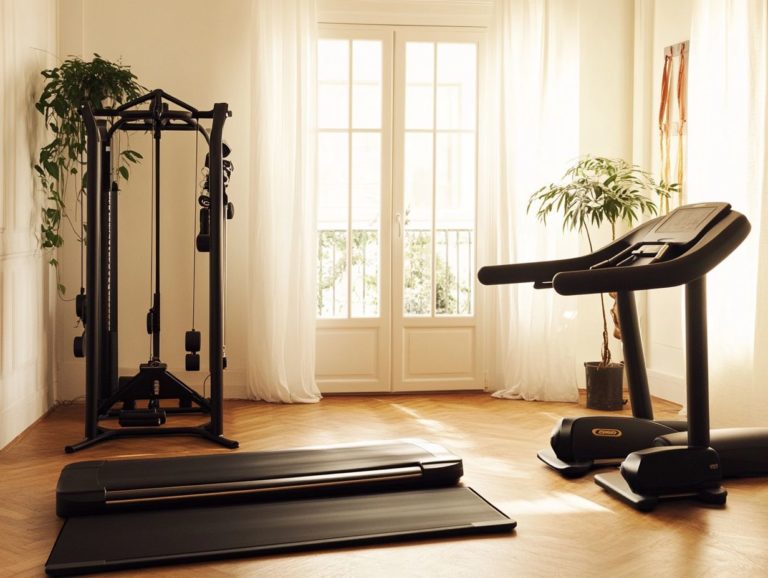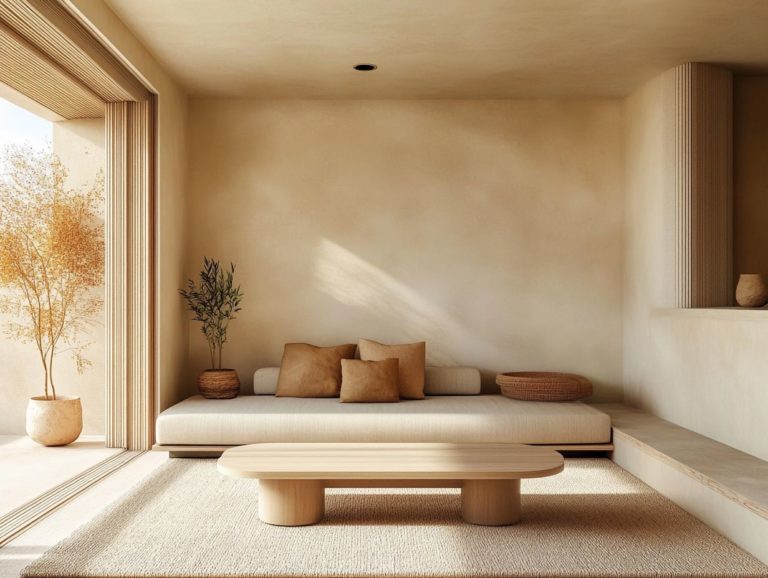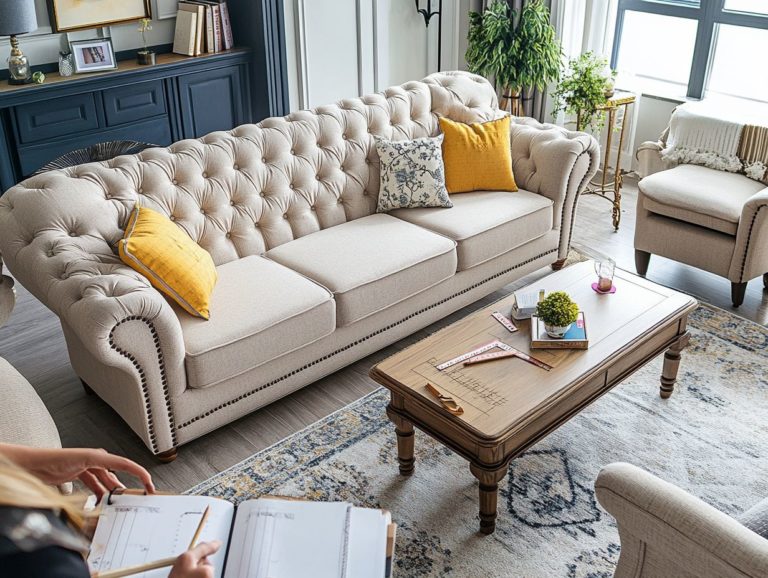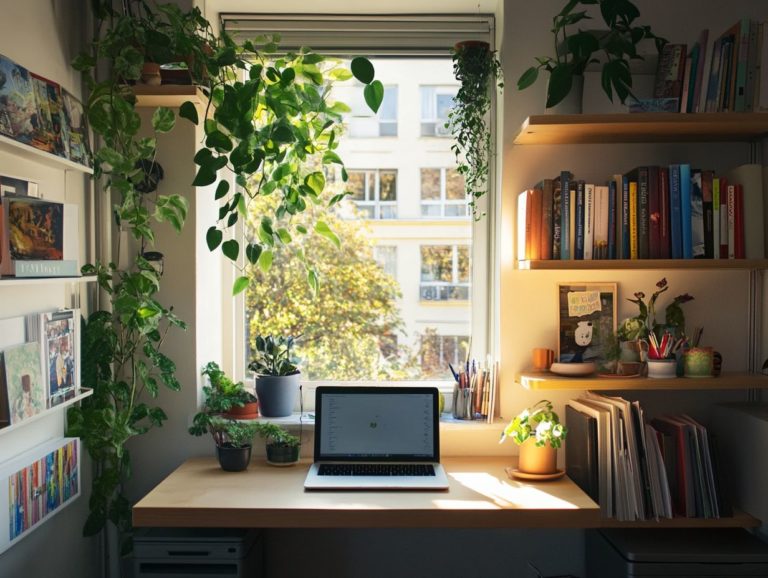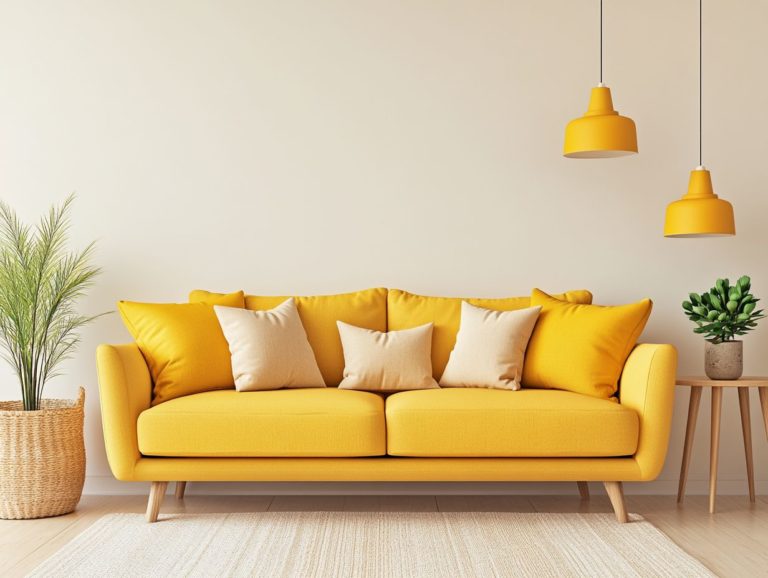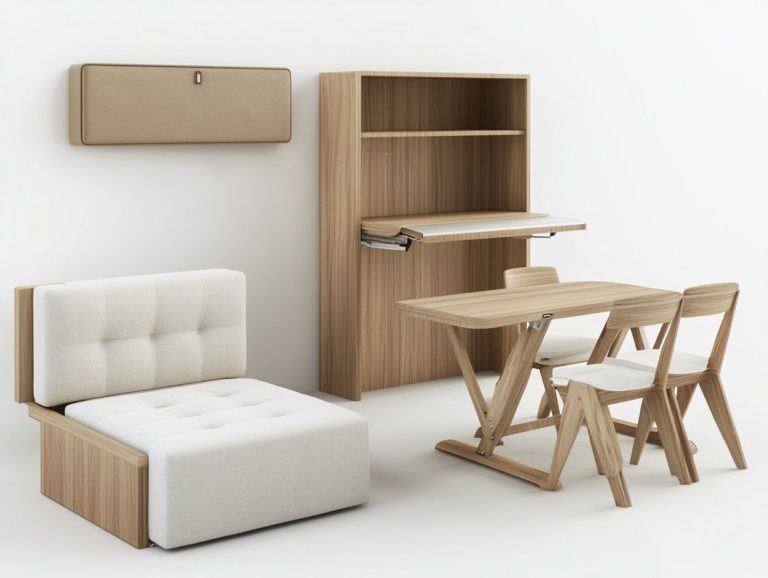How to Create a Functional Layout for Tiny Homes
Tiny homes are increasingly becoming the go-to choice for individuals like you who are pursuing a simpler, more sustainable lifestyle.
With a range of benefits from substantial cost savings to a significantly reduced environmental footprint tiny homes present a distinctive solution for modern living. This article delves into designing a functional layout, showcasing space-saving techniques, and optimizing storage.
Explore the differences yourself between mobile and stationary options, whether you re living solo or with family, and gather tips for crafting a cozy, personalized space that feels just right.
Learn how to maximize every inch today and completely transform your living experience!
Contents
- Key Takeaways:
- The Benefits of Tiny Homes
- Designing a Functional Layout
- Considerations for Different Types of Tiny Homes
- Incorporating Multi-Functional Furniture in Tiny Homes
- Tips for Creating a Cozy and Livable Space
- Frequently Asked Questions
- What are some key considerations when creating a functional layout for tiny homes?
- How can I maximize storage in a small living space?
- What are some tips for optimizing flow in a tiny home layout?
- How can I make the most out of limited square footage in a tiny home?
- Are there any specific design styles that work best for tiny home layouts?
- How can I incorporate natural light into a tiny home layout?
Key Takeaways:
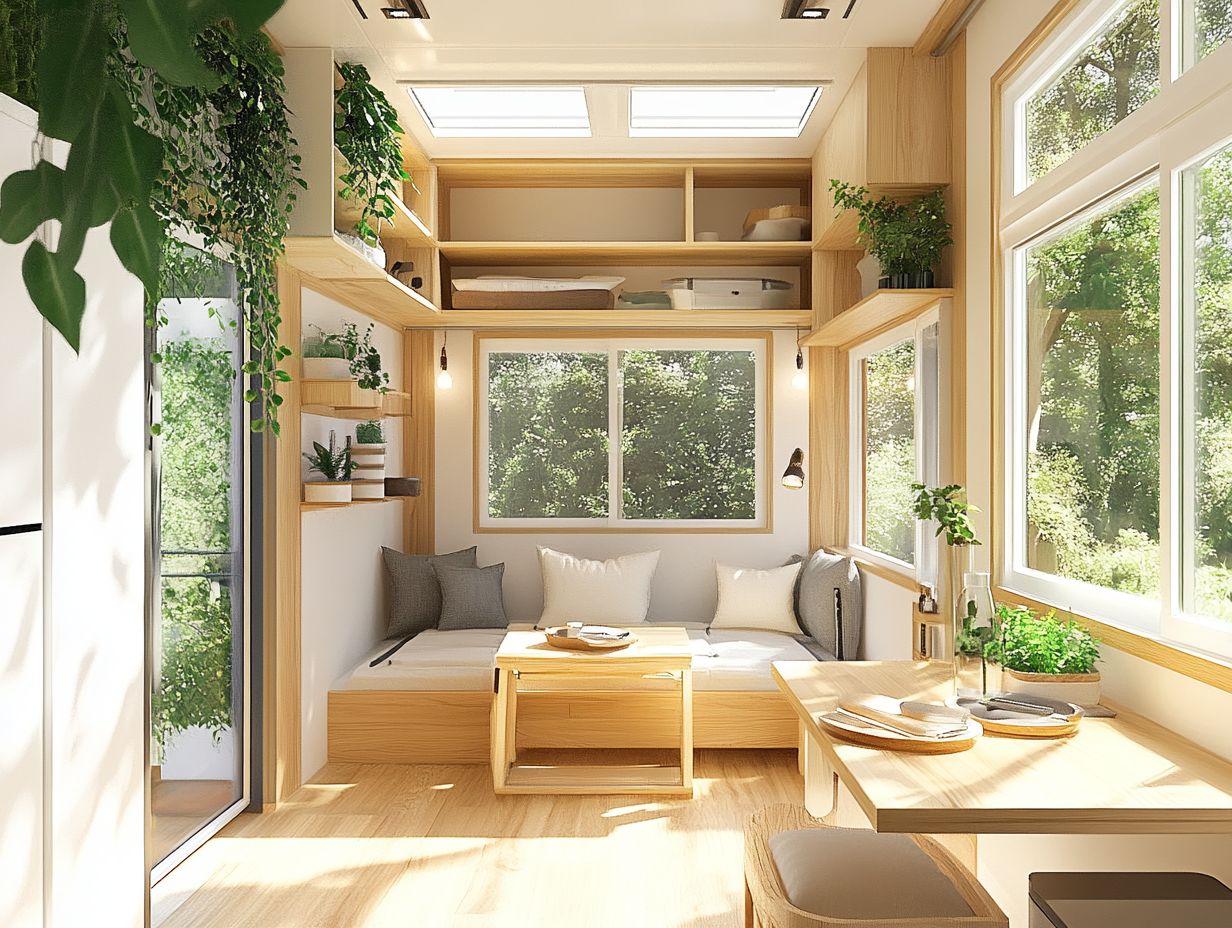
- Cut costs and reduce environmental impact by living in a tiny home.
- Utilize space-saving techniques and maximize storage to create a functional layout.
- Consider the type of tiny home and incorporate multi-functional furniture for different living situations.
The Benefits of Tiny Homes
Tiny homes have emerged as a sought-after solution for those pursuing sustainable and affordable homeownership. This is particularly important in an era where living costs are steadily rising.
These clever homes do more than just save space; they help the planet too by reducing use of resources and enhancing energy efficiency.
Homeowners are increasingly drawn to creative solutions that harmonize with contemporary design aesthetics while embracing durable materials that minimize waste.
Cost Savings and Environmental Impact
The cost savings associated with tiny houses are truly remarkable, making them an appealing choice if you’re looking to lighten your financial load while championing environmental sustainability.
By embracing a minimalist lifestyle, you ll naturally consume less energy for heating and cooling, which translates into lower utility bills over time. Many tiny homes feature top-notch insulation and energy-efficient windows, significantly cutting down on heating expenses, especially in colder climates.
With less square footage to manage, you can enjoy reduced cleaning and maintenance costs, granting you the freedom to savor life’s experiences. The affordable pricing of tiny homes also lowers the barrier to homeownership, enabling you and your family to invest in a sustainable future.
Designing a Functional Layout
Designing a functional layout for tiny homes demands meticulous planning and the thoughtful application of space-saving techniques. For those seeking guidance, understanding the best layout for tiny house living can help ensure that every square foot is optimized to cater to your needs, making your living space both practical and comfortable.
Space-Saving Techniques
To maximize space in tiny houses, utilizing vertical space and incorporating multi-functional furniture are essential strategies.
One effective approach is to install wall-mounted storage solutions, which free up valuable floor space while providing a stylish way to organize your belongings. For instance, floating shelves can be strategically placed in your living areas or kitchen to showcase books, plants, or decorative pieces, adding both function and character to your space.
Custom furniture options, like a coffee table that doubles as storage or a bed with built-in drawers, can significantly enhance the functionality of your limited square footage. By assessing each area for potential vertical enhancements and opting for adaptable designs, you can create a more open and clutter-free living environment that feels both spacious and inviting.
Maximizing Storage with Organized Clutter
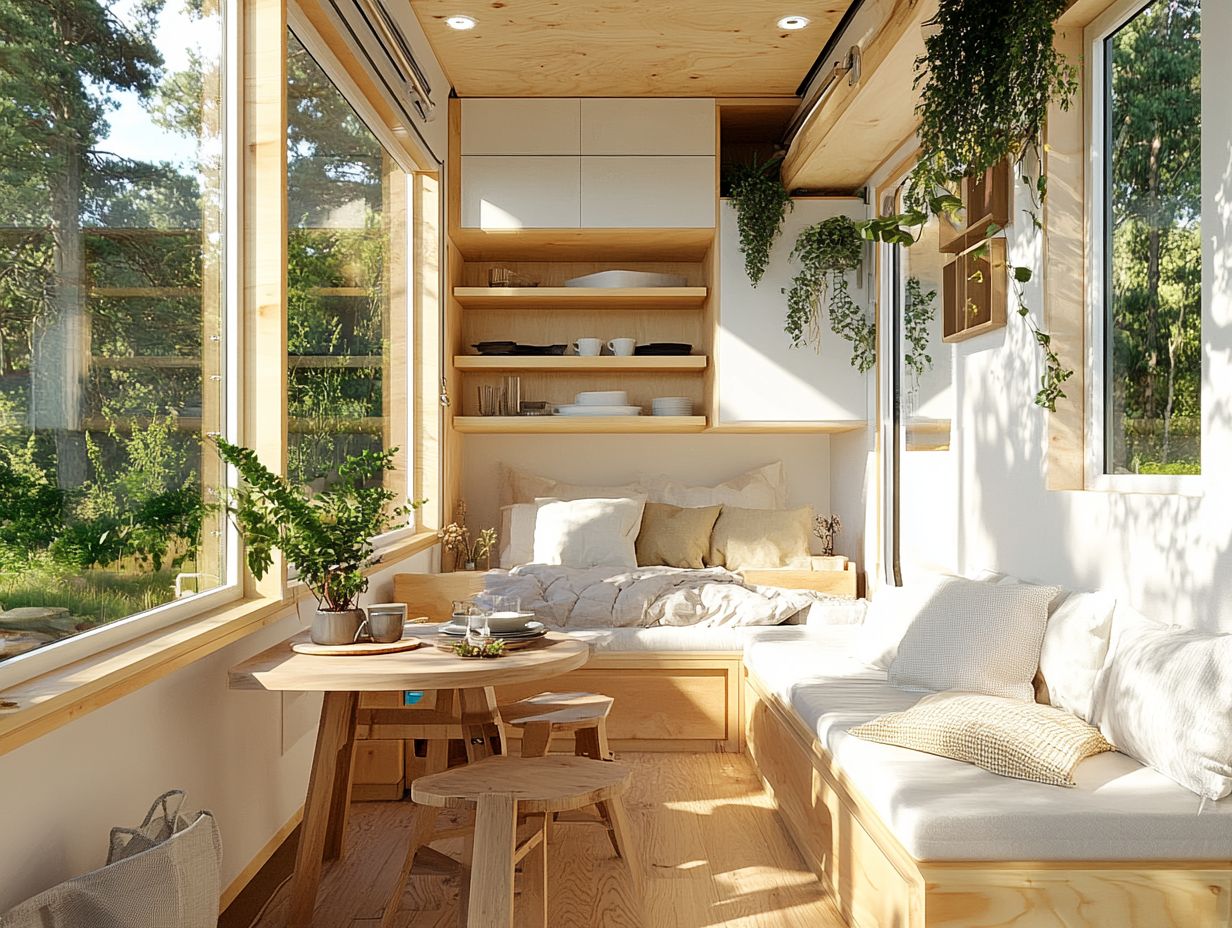
Maximizing storage in tiny houses calls for creative solutions that keep organized clutter at bay while ensuring a functional design.
By utilizing built-in shelving systems, you can optimize vertical space and enhance the aesthetic appeal of your home. This allows you to showcase personal items and decor charmingly.
Consider under-bed storage as another clever trick. It lets you tuck away seasonal clothing, books, or even sports equipment out of sight while keeping them easily accessible when needed.
Strategically placed cabinets that blend seamlessly with your overall design can elevate the room’s flow while providing essential storage for kitchen supplies and other necessities.
These innovative methods not only declutter your living areas but also contribute significantly to a more functional and serene environment. This makes your tiny home experience all the more enjoyable.
Considerations for Different Types of Tiny Homes
When exploring various types of tiny homes, take the time to assess your specific needs. Imagine your ideal lifestyle: do you crave mobility or stability?
Also, think about whether the space will be for one person or for family members.
Mobile vs. Stationary
Mobile tiny homes grant you the freedom to travel and settle in various locations. On the other hand, stationary tiny homes offer permanence and a chance to integrate into a community.
Each choice presents unique experiences and challenges. If you re drawn to adventure, mobile tiny homes might be your ideal match, appealing to those craving the freedom to explore new landscapes and connect with like-minded nomads.
In contrast, stationary tiny homes cultivate a sense of belonging, providing access to local amenities and resources that often foster deeper social connections.
Regarding real estate, stationary homes have the potential to appreciate in value, while mobile options may not offer the same equity opportunities over time.
Ultimately, your decision between these two lifestyles will depend on your personal preferences for mobility versus stability and the lifestyle implications that come with each choice.
Solo vs. Family Living
The decision between solo living and family living in tiny homes greatly impacts the functional layout and design elements needed for a comfortable and efficient environment, including storage solutions.
For those opting to live alone, the focus often shifts to maximizing vertical space with lofted beds and furniture that serves multiple purposes, allowing versatility in a limited footprint.
Families benefit from a more communal design that incorporates shared spaces for activities like cooking and family gatherings. This ensures each area serves multiple purposes.
Accessibility becomes crucial for larger groups, leading to designs that favor open-concept living spaces. This layout promotes interaction while preserving personal privacy in designated sleeping areas.
Thoughtful storage solutions tailored to either lifestyle play a significant role in keeping these compact homes organized and clutter-free.
Incorporating Multi-Functional Furniture in Tiny Homes
Incorporating furniture that serves multiple purposes into tiny houses is crucial for maximizing utility while ensuring a clean and organized interior design. Embracing these versatile pieces allows you to create a space that not only feels larger but also enhances both functionality and aesthetic appeal in your home.
Examples and Ideas
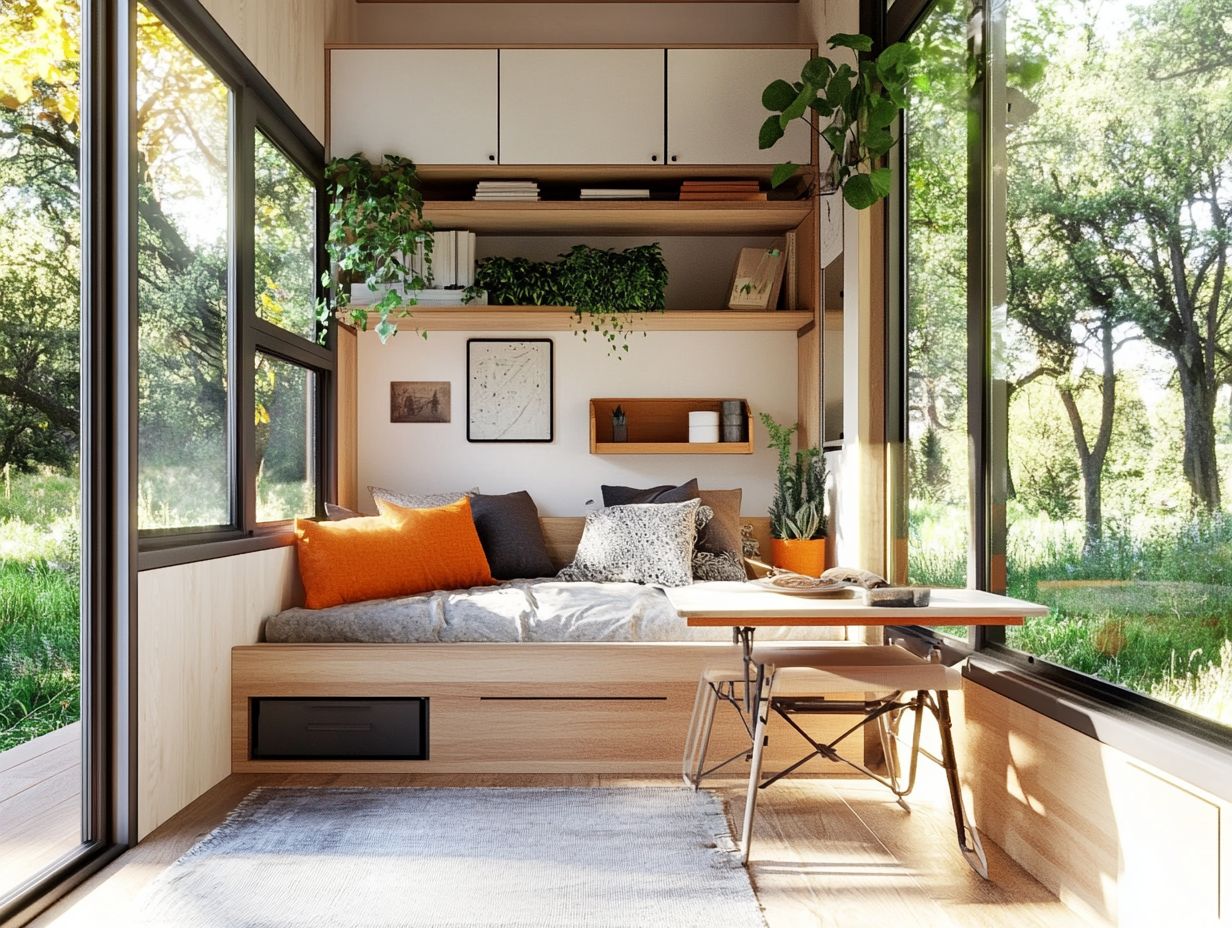
Explore the myriad of creative solutions and design tips for seamlessly incorporating furniture that serves more than one purpose into your tiny house. This enhances both aesthetics and functionality.
Imagine transforming your cozy living area into a comfortable sleeping space at night with a clever sofa bed! You can maximize every precious square foot without compromising on comfort.
A coffee table with built-in storage compartments can neatly conceal books or blankets while also doubling as a workspace during the day.
Consider a wall-mounted desk that folds away when not in use, freeing up valuable floor space.
By integrating such versatile pieces, you can craft a well-organized and visually appealing environment, proving that even the tiniest of homes can exude spaciousness and warmth.
Tips for Creating a Cozy and Livable Space
Creating a cozy, livable space in your tiny home requires a keen eye for thoughtful design. For inspiration, check out tips on how to style a tiny house kitchen and focus on maximizing natural light to uplift your spirits.
Aim to minimize organized clutter, as this fosters an inviting atmosphere that makes your home feel expansive and welcoming.
With careful consideration, you can transform your tiny space into a warm retreat that reflects your unique style and enhances your everyday living.
Utilizing Natural Light
Utilizing natural light effectively is essential for crafting cozy interiors in tiny houses. It significantly enhances your sense of space and warmth.
This approach reduces your need for electric lights and creates a cheerful atmosphere. One of the simplest ways to invite more sunlight into your home is through strategic window placement. Choosing larger windows on south-facing walls allows sunlight to flood in throughout the day.
Skylights can also illuminate darker corners, creating the illusion of a more expansive area.
Design choices like light-colored walls and reflective surfaces help bounce light around the room. Opting for sheer curtains instead of heavy drapes maintains visibility while boosting overall brightness. This results in an inviting environment that feels open and airy.
Adding Personal Touches
Adding personal touches to your tiny home can significantly enhance its cozy interiors. This allows you to express your individuality while keeping the design efficient.
By thoughtfully selecting decor items and choosing color schemes that resonate with your personality, you can transform your compact space into a unique sanctuary.
Imagine the warmth of natural materials uplifting the ambiance and creating a welcoming atmosphere!
Custom artwork, decorative pillows, and curated collections can add character, inviting guests to appreciate the thoughtful choices you made in this limited space.
Ultimately, these personal touches elevate your tiny living experience, making it a true reflection of your taste and lifestyle.
Frequently Asked Questions
What are some key considerations when creating a functional layout for tiny homes?
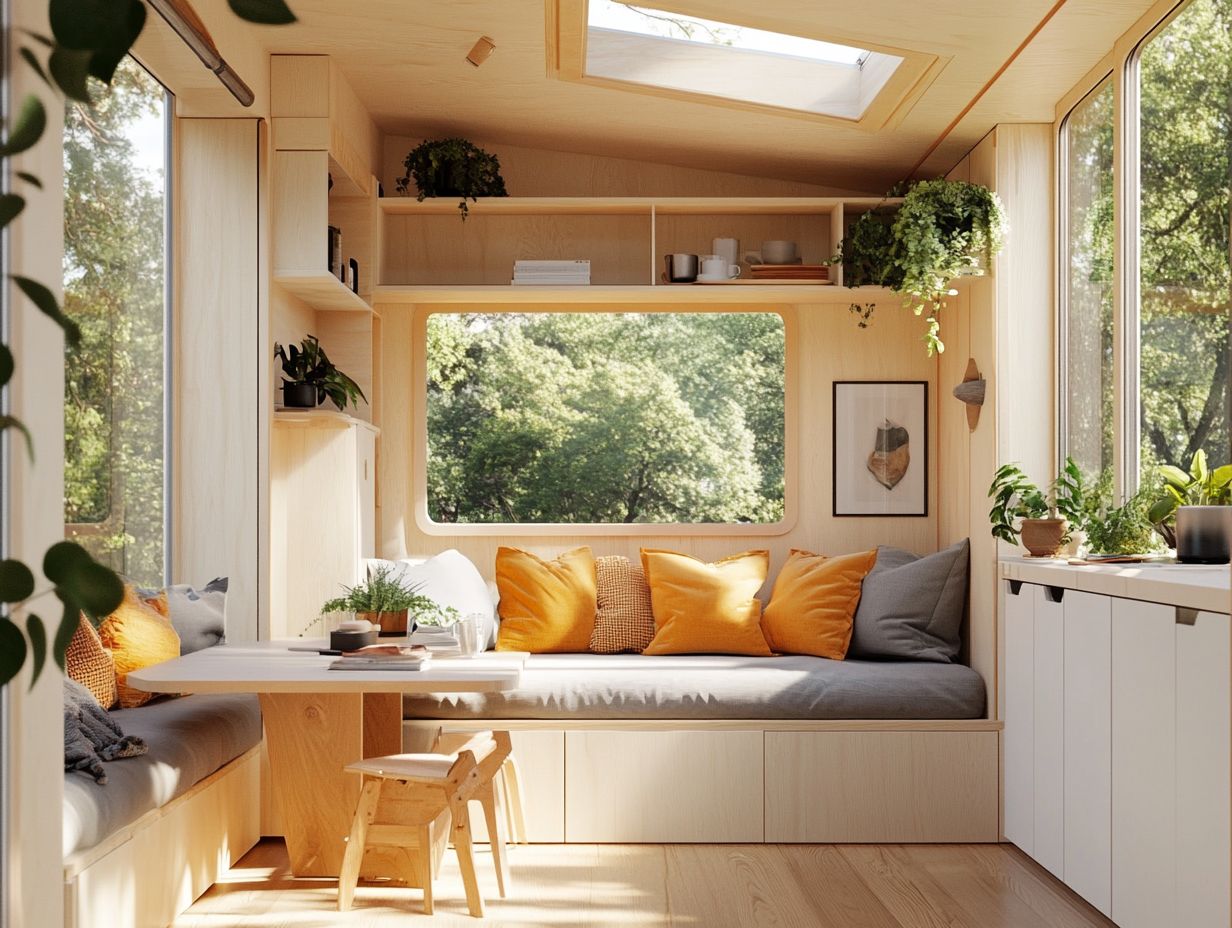
Thinking about your tiny home layout? It’s important to consider the size and scale of the space, as well as the functional needs of the occupants. For more insights, check out the best strategies for tiny house design. Keep in mind the importance of maximizing storage, optimizing flow, and utilizing furniture that serves more than one purpose.
How can I maximize storage in a small living space?
To maximize storage in a tiny home, consider utilizing vertical space! Install shelves and cabinets up to the ceiling, and incorporate hidden storage solutions like under-bed drawers or built-in cabinets.
What are some tips for optimizing flow in a tiny home layout?
To optimize flow in a tiny home, create designated areas for different activities, such as a separate kitchen, living, and sleeping area. For more insights on how to achieve this, consider what to consider when decorating a tiny house. Using open, multi-functional spaces and incorporating ample windows or mirrors can also create the illusion of a larger space.
How can I make the most out of limited square footage in a tiny home?
Get creative with storage and furniture. Use pieces that serve multiple purposes, like a sofa that doubles as a guest bed.
Are there any specific design styles that work best for tiny home layouts?
There isn t a single best design style for tiny homes. Minimalist and Scandinavian designs are popular because they focus on simplicity and functionality.
How can I incorporate natural light into a tiny home layout?
Natural light makes your tiny home feel spacious and inviting! Add large windows, skylights, and choose light-colored walls and furniture to brighten your space.

