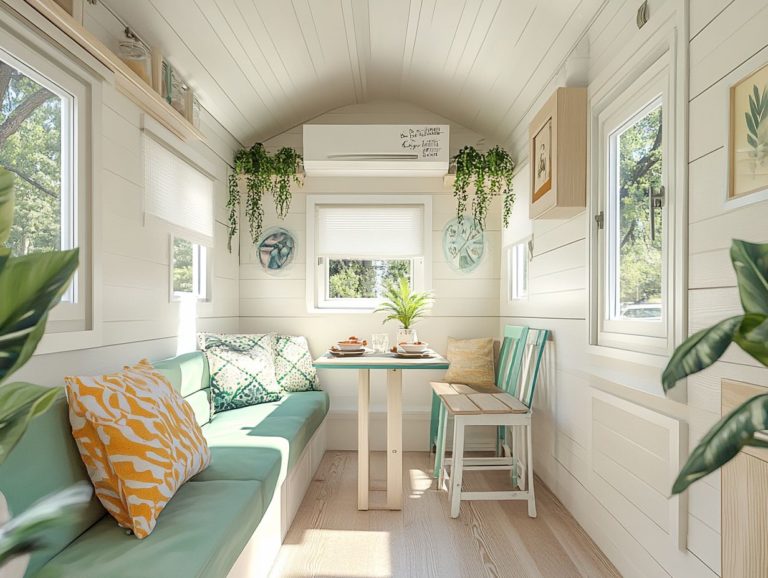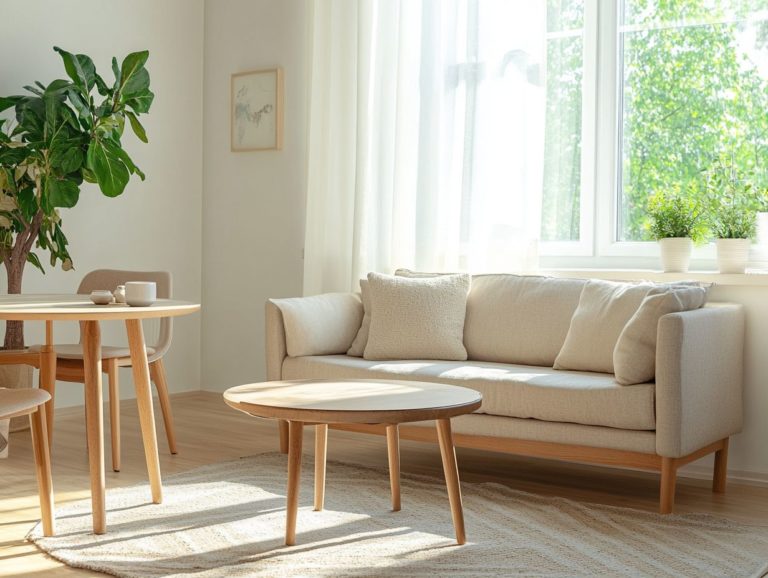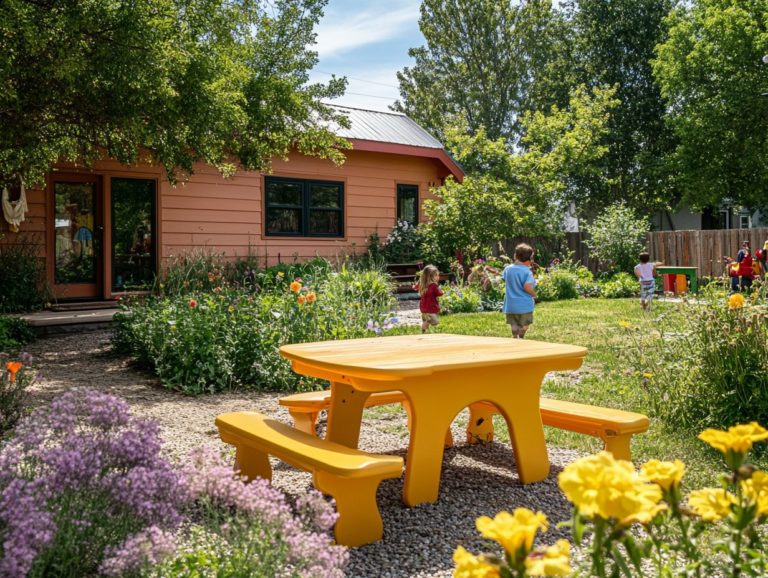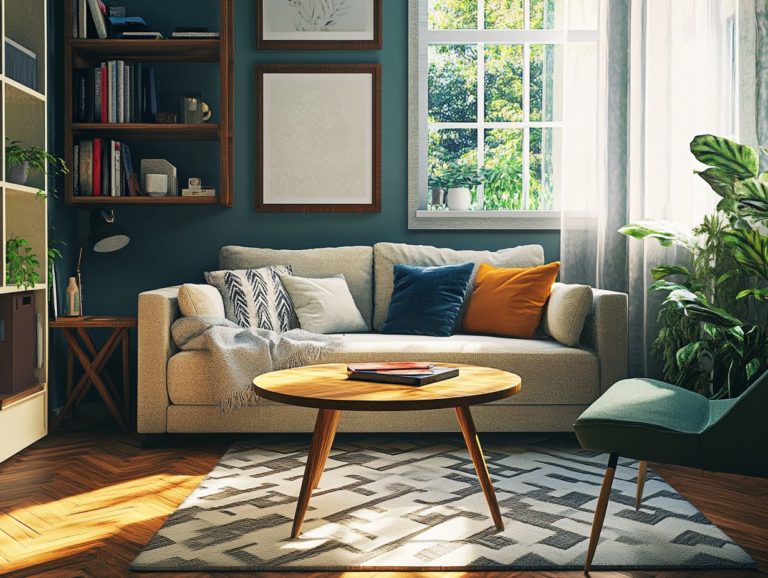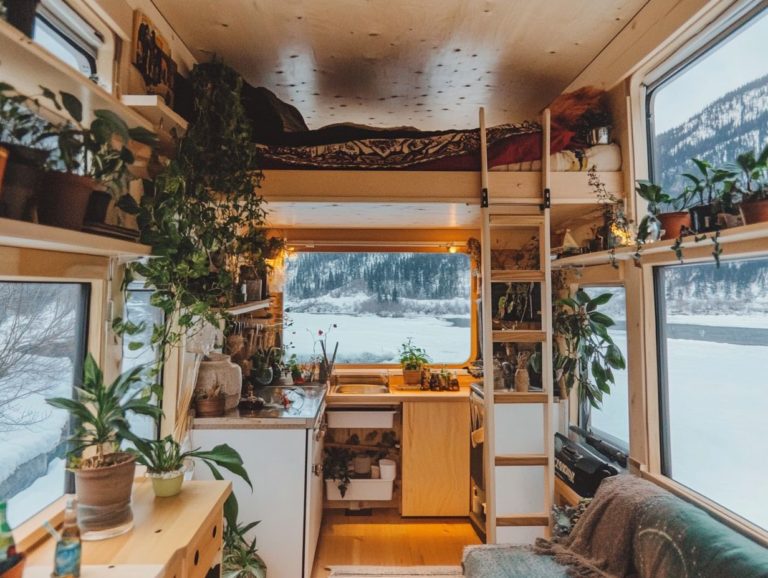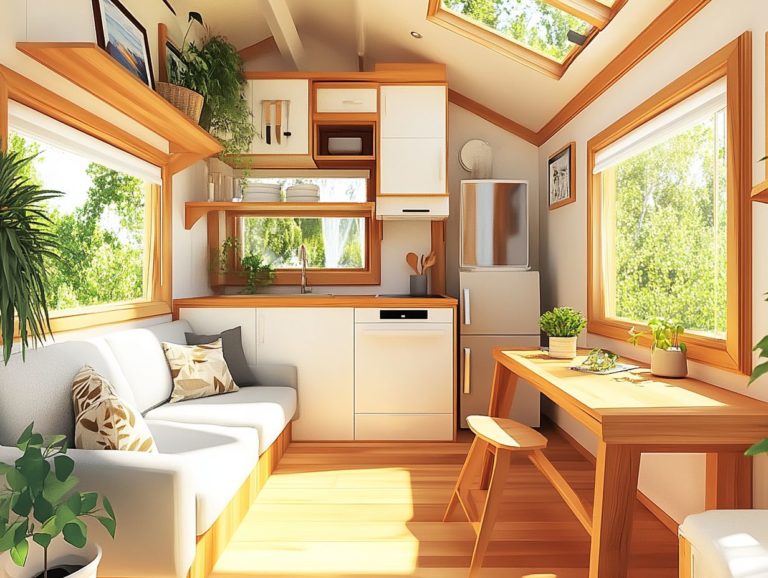How to Create Zones in Open-Plan Tiny Homes?
Open-plan tiny homes have emerged as a favored option for those pursuing a minimalist lifestyle. They masterfully blend functionality with a liberating sense of space.
While the advantages of maximizing both space and natural light are evident, these homes also come with challenges, particularly regarding privacy and noise.
Get ready to discover amazing strategies that will transform your living space! This article provides expert tips on design, innovative storage solutions, and personal touches that elevate aesthetics, ensuring you make the most of every square foot.
Whether you re already immersed in the tiny home experience or contemplating this exciting transition, you ll find insights that will inspire and guide your journey.
Contents
- Key Takeaways:
- Benefits of Open-Plan Tiny Homes
- Challenges of Open-Plan Tiny Homes
- Creating Zones in Open-Plan Tiny Homes
- Designing for Functionality and Aesthetics
- Incorporating Storage Solutions
- Adding Personal Touches to Each Zone
- Frequently Asked Questions
- What are zones in an open-plan tiny home?
- Why is it important to create zones in an open-plan tiny home?
- How can I create zones in my open-plan tiny home?
- What are some furniture placement tips for creating zones in an open-plan tiny home?
- What are some room divider options for creating zones in an open-plan tiny home?
- How can I use color to create zones in an open-plan tiny home?
Key Takeaways:
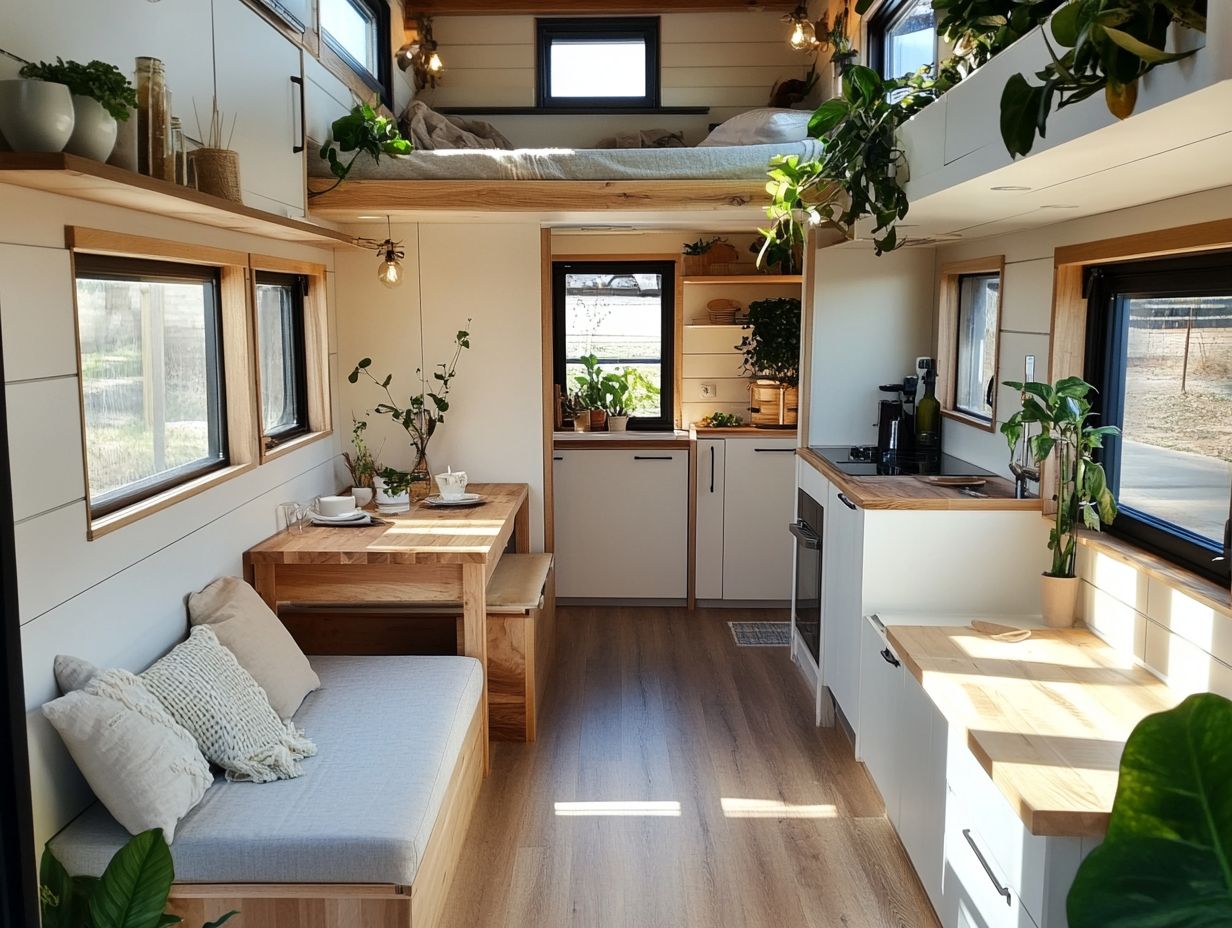
- Maximize space and natural light in open-plan tiny homes for a more open and airy feel.
- Address privacy and noise concerns by strategically creating zones in open-plan tiny homes.
- Design for functionality and aesthetics by efficiently using space and incorporating storage solutions.
Benefits of Open-Plan Tiny Homes
Open-plan tiny homes present a wealth of advantages by optimizing space and inviting an abundance of natural light. This design creates a warm, inviting atmosphere that nurtures a sense of community.
The principles behind these homes champion efficient living. They allow you to make the most of every square inch while integrating functional furniture and clever storage solutions.
An open floor plan not only facilitates smooth transitions between different areas but also encourages a minimalist lifestyle. It prioritizes decluttering and effective home organization.
Maximizing Space and Natural Light
Maximizing space and natural light in your tiny home is essential for crafting an inviting atmosphere. Embracing an open floor plan allows you to optimize space effectively.
Incorporating vertical strategies and light colors enhances the overall brightness and warmth of your home. Using reflective surfaces, such as mirrors and glossy finishes, can amplify natural light and create the illusion of a more expansive area.
Large windows act as portals for sunshine, inviting the outdoors in and framing beautiful views of nature. Thoughtfully positioning your furniture can guide traffic flow and create cozy nooks, promoting an intimate vibe.
Together, these elements contribute to a charming ambiance and foster a comfortable, stylish living environment. You can make the most of your limited space.
Challenges of Open-Plan Tiny Homes
While open-plan tiny homes offer a wealth of benefits, they also introduce certain challenges, especially regarding privacy and noise. These factors can influence your daily living experience.
The lack of walls may create a sense of exposure, necessitating creative design solutions to preserve both privacy and a sense of organization within this multifunctional space.
Privacy and Noise Concerns
In open-plan tiny homes, privacy and noise concerns often stem from the absence of defined barriers between living areas. It s crucial to implement effective zone organization strategies.
Embracing furniture that serves multiple purposes, such as sofa beds and room dividers, can help you carve out more private spaces while minimizing noise. This approach ensures a comfortable living environment.
Consider incorporating decorative elements like tall plants, striking artwork, or an elegant shelving unit. These can act as visual dividers, creating distinct areas without compromising on style.
Soft fabrics in your decor think curtains and rugs can absorb sound and reduce noise, contributing to a serene atmosphere.
Thoughtful organization is key here. Keeping clutter at bay not only enhances the visual appeal but also fosters a calm environment. By carefully arranging your furniture and minimizing distractions, you can cultivate a welcome home that invites relaxation while effectively managing privacy and acoustic comfort.
Transform your tiny home into a cozy sanctuary today!
Creating Zones in Open-Plan Tiny Homes
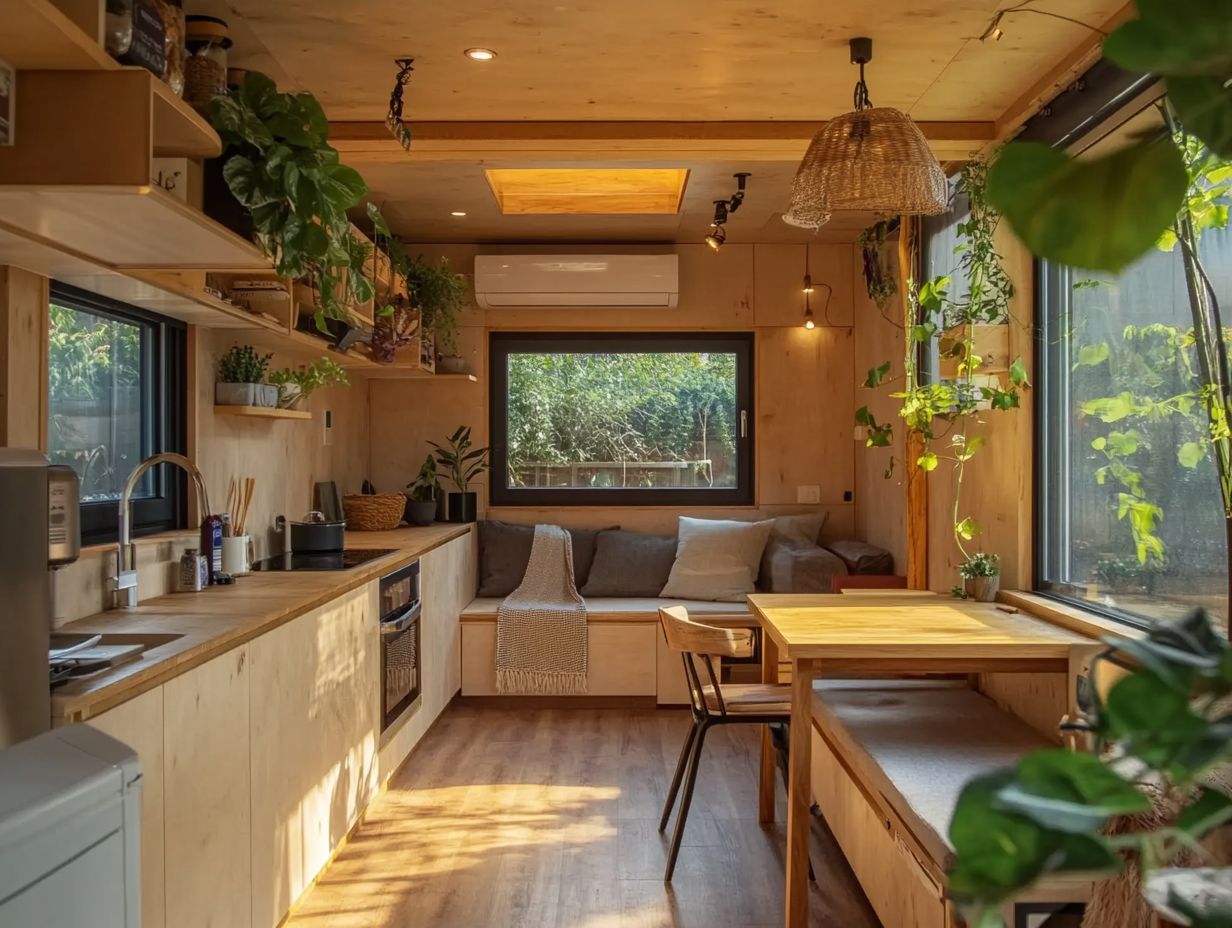
Creating defined zones within your open-plan tiny home is essential for organizing your daily activities. It also maximizes functionality.
With innovative spatial planning and furniture that has more than one use, you can carve out designated areas, like a cozy reading nook or an efficient home office. This approach ensures that every corner of your space serves a purpose while maintaining a nice look.
Strategies for Defining Spaces
Defining spaces in your open-plan tiny home can be achieved through various strategies that focus on arranging your space to create different areas for different activities and enhance the overall ambiance.
By incorporating elements with flexible functionality, such as furniture that has more than one use and creative decor choices, you can create visually distinct areas without sacrificing space efficiency.
Consider how strategic lighting plays a pivotal role in establishing mood and delineating different zones. This allows each area to serve its intended purpose while still feeling cohesive.
Complement this with chosen color schemes to help visually separate functional spaces, making navigation within your layout a breeze.
Incorporating decor elements that resonate with your home’s style like artwork, plants, and textiles can further enhance the unique atmosphere of each zone, contributing to a harmonious and inviting living environment.
Overall, these tactics are essential for transforming your tiny home into an organized retreat that reflects your personal style while maximizing every precious square foot.
Designing for Functionality and Aesthetics
Designing for both functionality and aesthetics in tiny homes calls for a delicate balance that optimizes space while fostering an inviting atmosphere.
By selecting compact appliances and employing creative ways to store your stuff, you can enhance overall home organization, creating a cohesive style that truly reflects your personal taste.
Tips for Efficient Use of Space
Achieving efficient use of space in tiny homes requires you to implement smart storage solutions and embrace decluttering. By opting for furniture that has more than one use and innovative ideas like under-bed storage, you can maximize your available area while maintaining an organized and functional living environment.
Incorporating items such as collapsible tables or beds that serve dual purposes can completely transform your interaction with your space.
Remember, adopting a minimalist approach not only helps reduce clutter but also cultivates a sense of calm and order. This careful selection of your belongings creates a cozy atmosphere, making even the smallest areas feel inviting.
Thoughtful layout planning, such as utilizing vertical wall space for storage, enhances both looks and practicality, ensuring that every inch of your home is used effectively.
Incorporating Storage Solutions
Incorporating effective storage solutions is essential in tiny homes, where every inch counts, and smart storage can transform your living experience.
By embracing creative ways to store your stuff and decluttering, you can maximize your space while creating a well-organized environment that feels both expansive and functional.
This simple approach helps you make the most of your cozy home, enhancing both your comfort and lifestyle.
Maximizing Space with Creative Storage
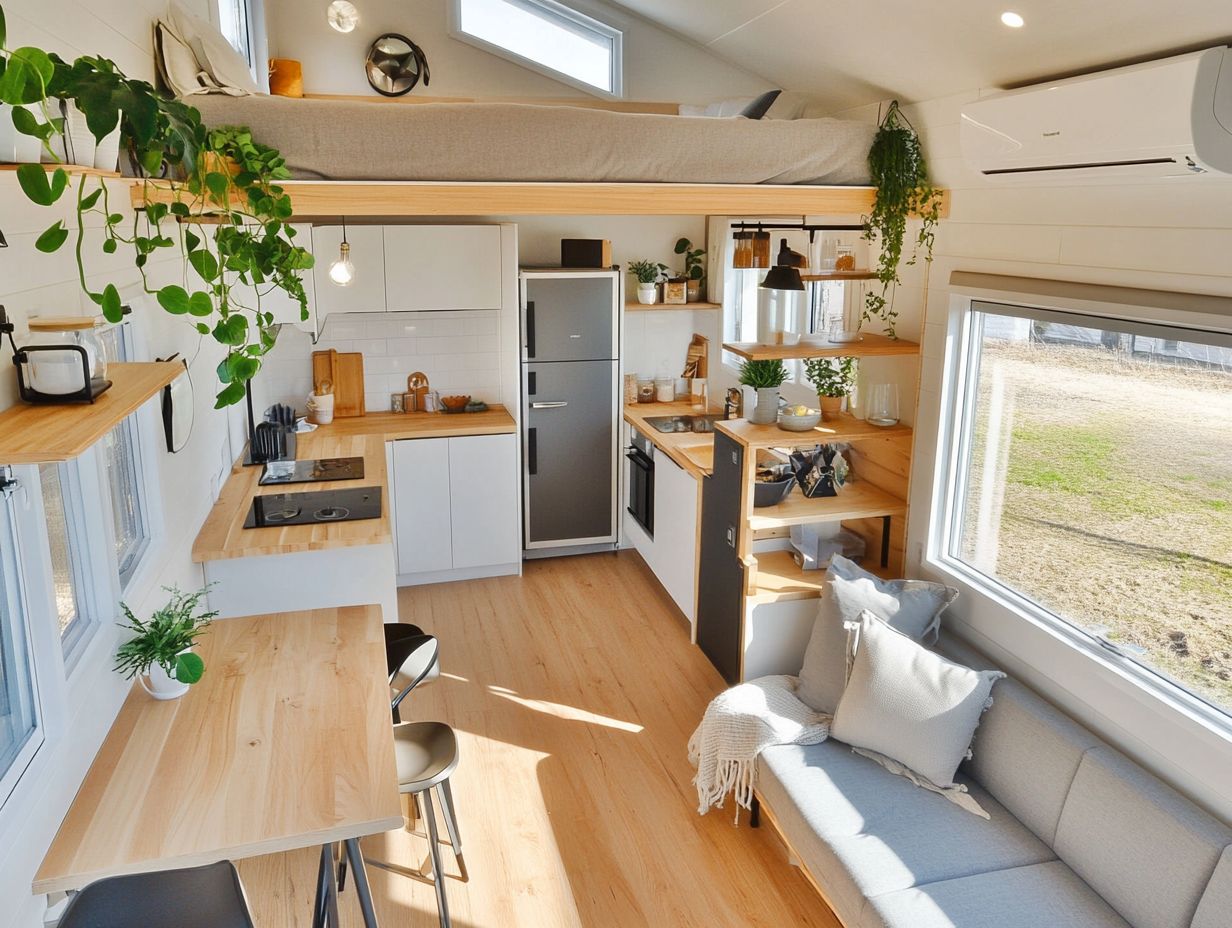
Maximizing space with creative storage solutions is crucial in tiny homes. Every square inch matters!
Try multi-functional furniture; an ottoman with built-in compartments or a coffee table designed with hidden shelving not only enhances your aesthetic but also adds practicality.
Install wall-mounted shelves. They allow for decorative displays while freeing up valuable floor space.
You can also use pegboards in your kitchen or workspace to neatly store tools and utensils, ensuring everything is easily accessible without contributing to clutter.
Using hooks and racks to hang items like bicycles or accessories can significantly clear up areas that would otherwise feel cramped. This enhances the overall livability of your tiny home.
Adding Personal Touches to Each Zone
Incorporating personal touches into each area of your tiny home is essential for creating inviting spaces that truly reflect your unique style and preferences.
Choose decor that reflects your style for inviting, cohesive spaces, and you can elevate the ambiance and lighting.
This approach maintains each zone’s distinct character while seamlessly contributing to a harmonious overall design.
Creating a Sense of Individuality
Creating a sense of individuality in tiny homes is all about making mindful decor choices that express your personal style while enhancing the functionality of inviting spaces.
By integrating ambient lighting and unique decorative elements, you can transform each area into a reflection of your tastes and preferences.
For example, incorporating handmade art pieces and carefully selected textiles infuses warmth and charm into your living areas, establishing a distinctive identity.
In the kitchen, colorful dishware or eclectic wall art can become conversation starters and inspire your creativity, aligning with the principles of home design.
Utilizing plants or natural materials in various zones fosters a cohesive yet diverse aesthetic, promoting comfort and relaxation.
With intentional design, including creative solutions for minimalism, each tiny home can evolve into your personal oasis. It s where functionality meets artistic expression, creating an inviting atmosphere that captures your essence.
Frequently Asked Questions
What are zones in an open-plan tiny home?
Zones in an open-plan tiny home refer to designated areas within the living space that serve specific functions, such as sleeping, dining, and working.
Why is it important to create zones in an open-plan tiny home?
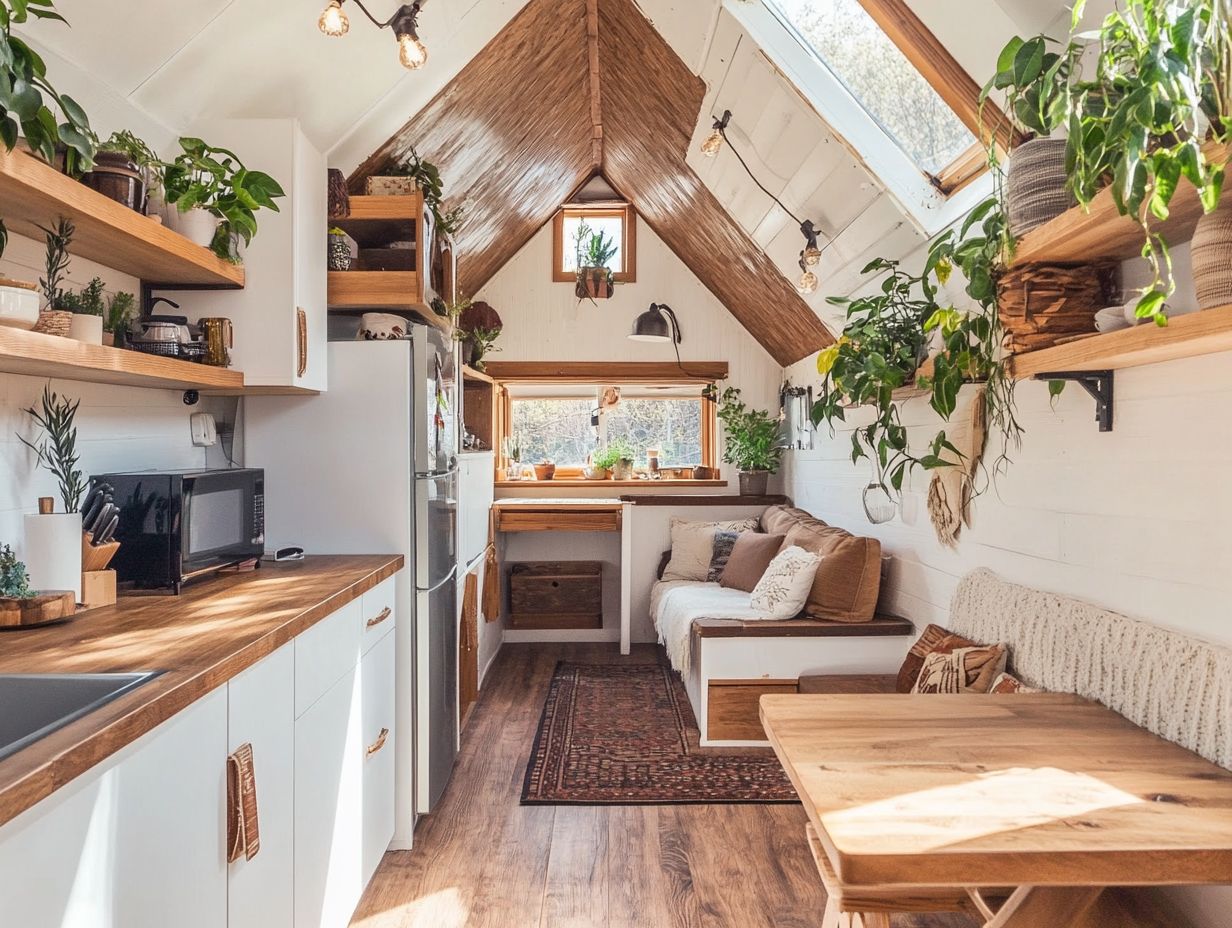
Creating zones in an open-plan tiny home helps to maximize the limited space and improve functionality by clearly defining different areas for different activities.
How can I create zones in my open-plan tiny home?
There are various ways to create zones in an open-plan tiny home, such as using furniture placement, room dividers, and color schemes. For more tips on enhancing your space, check out this guide on creating a functional layout for tiny homes, which is essential for cozy home environments.
What are some furniture placement tips for creating zones in an open-plan tiny home?
When using furniture placement to create zones, keep in mind the flow of traffic and choose multi-functional pieces that serve multiple purposes, enhancing your home improvement efforts.
What are some room divider options for creating zones in an open-plan tiny home?
You can use curtains, bookshelves, or plants for room dividers to create visual and physical separation between different zones, making hospitable spaces for guests.
How can I use color to create zones in an open-plan tiny home?
Different colors or patterns on the walls, rugs, or furniture will create exciting zones.
This approach adds variety and personality to your space, enhancing your home style.

