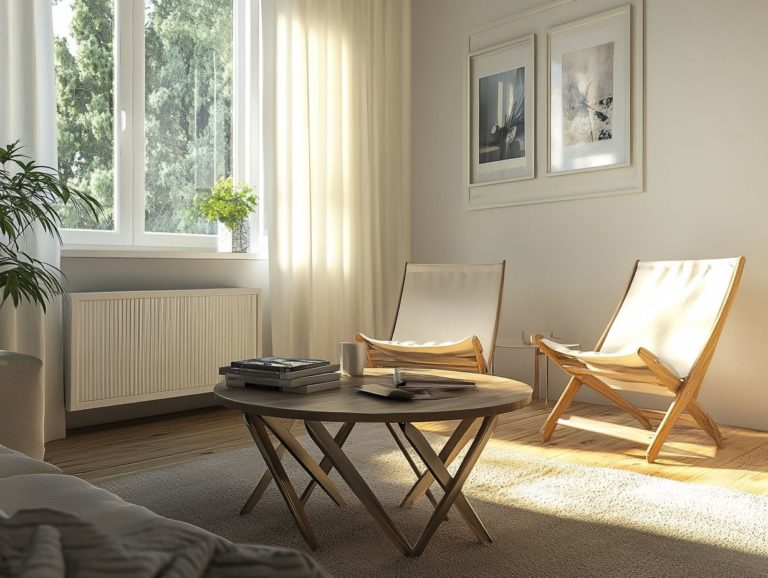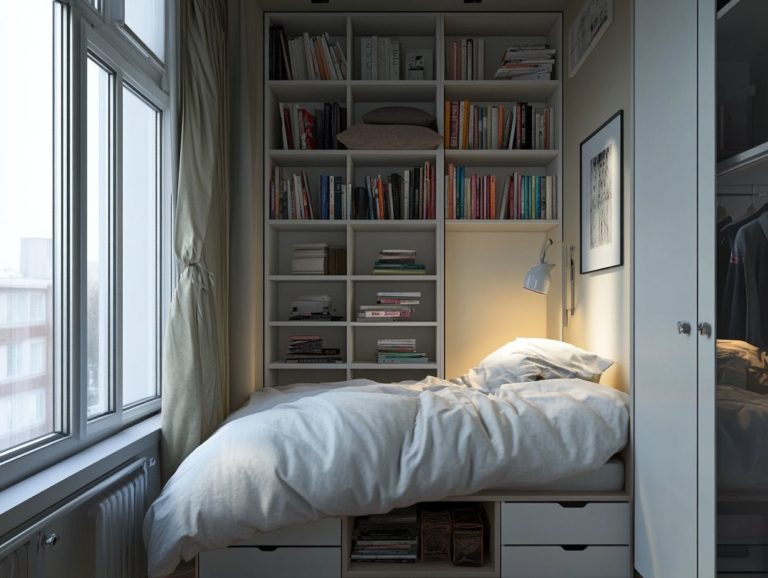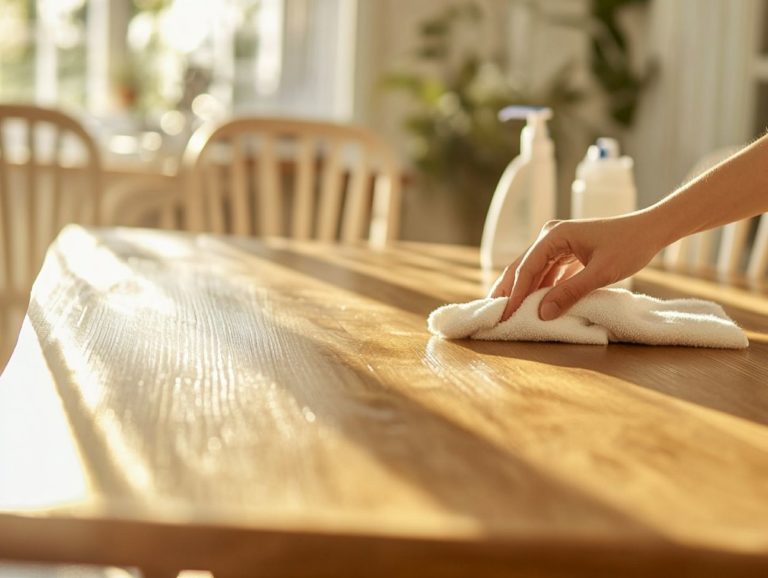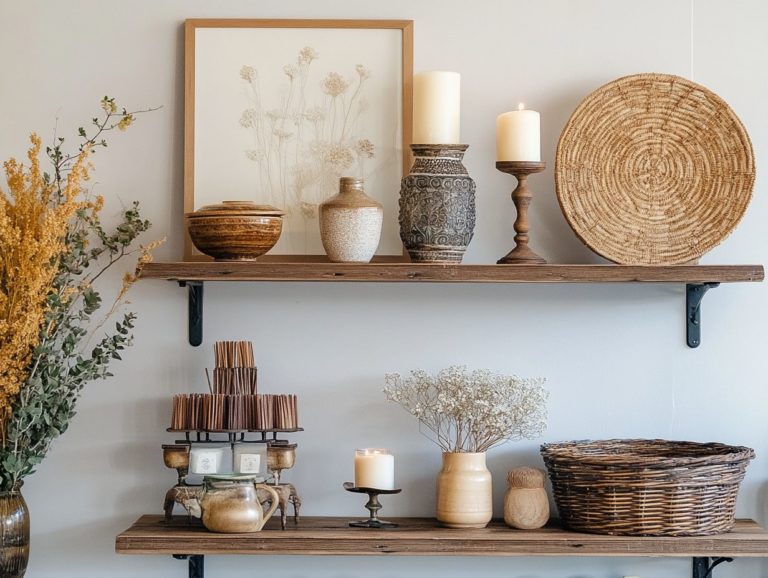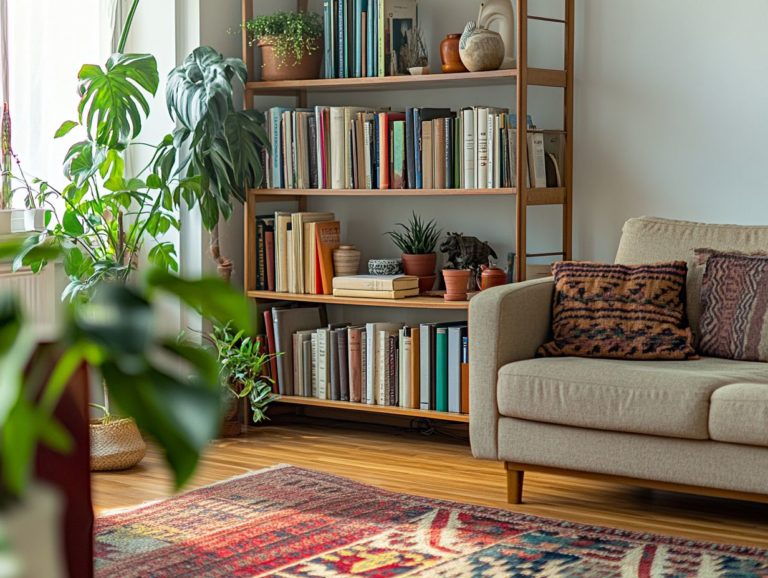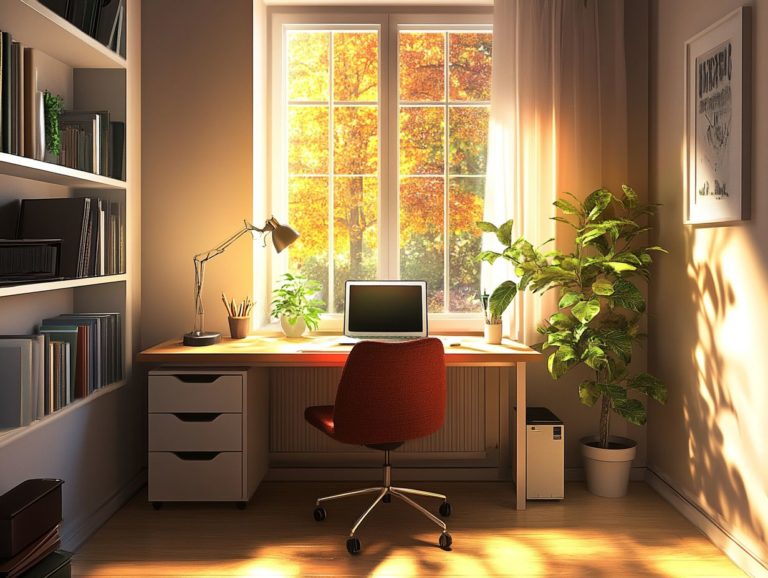What is the Best Layout for Tiny House Living?
Tiny house living captivates the imagination with its unique blend of simplicity, sustainability, and practicality.
In this exploration of the tiny house movement, uncover its many benefits, from financial savings to a positive impact on the environment. Delve into essential factors to consider when selecting your layout, compare popular designs, and discover tips for maximizing your space.
We ll address common challenges of tiny living and equip you with practical solutions to help you thrive in your cozy abode.
Start your adventure today and find the tiny house layout that transforms your life!
Contents
- Key Takeaways:
- The Concept of Tiny House Living
- Benefits of Tiny House Living
- Factors to Consider in Choosing a Layout
- Popular Layout Options for Tiny Houses
- Tips for Maximizing Space in a Tiny House
- Challenges and Solutions for Tiny House Living
- Addressing Common Concerns
- Frequently Asked Questions in the Tiny House Movement
- Looking for the Best Layout to Maximize Light in Your Tiny House?
- What factors should be considered when choosing the best layout for tiny house living?
- What are some popular layouts for tiny house living?
- What are the benefits of an open concept layout for tiny house living?
- Can a tiny house have multiple floors?
- Is there a “one size fits all” layout for tiny house living?
Key Takeaways:
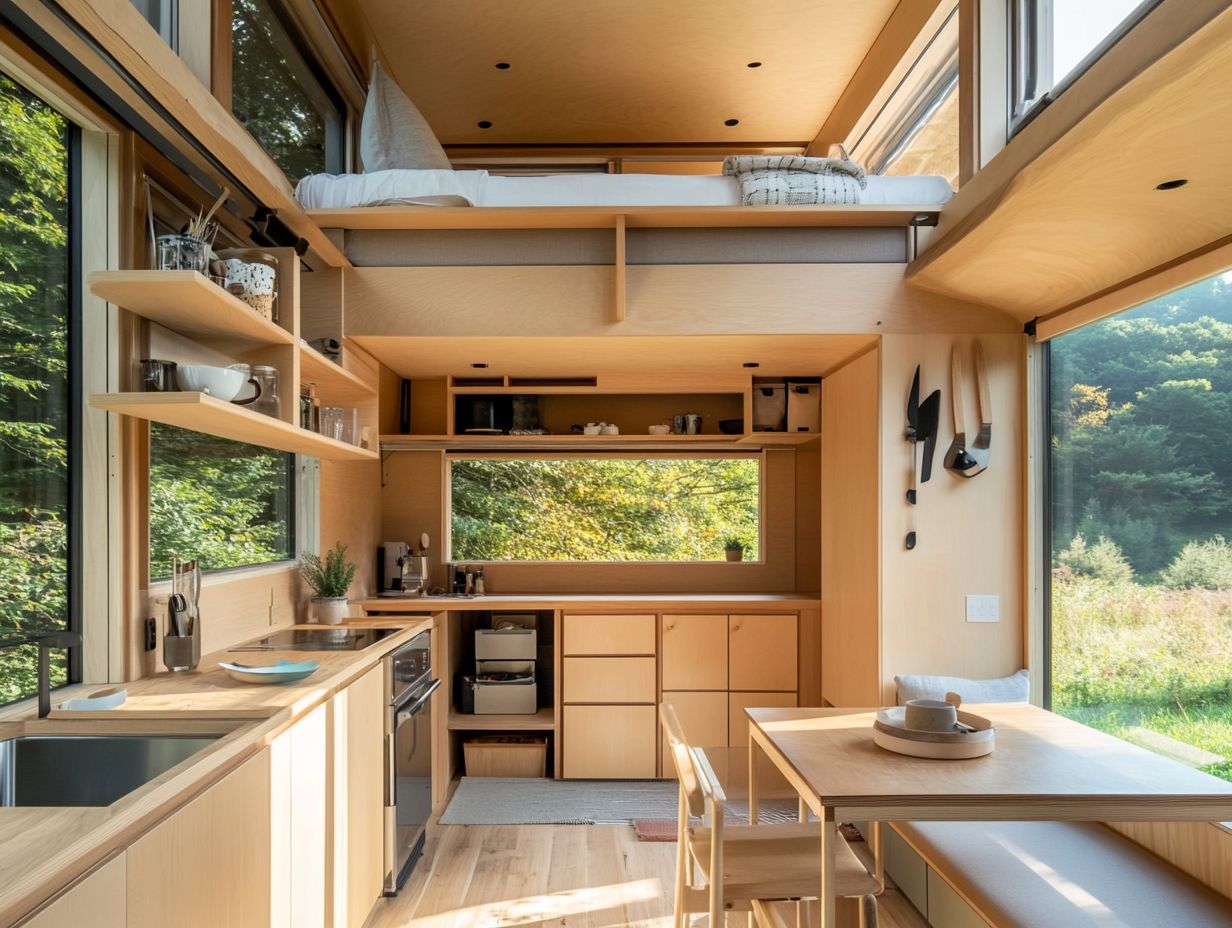
- Tiny house living offers financial, environmental, and lifestyle benefits for those looking to downsize and simplify their lives.
- When choosing a layout for a tiny house, consider available space and personal needs to maximize functionality and comfort.
- Utilize storage solutions and multifunctional furniture to create a functional and organized living space.
The Concept of Tiny House Living
The concept of tiny house living embodies a shift towards sustainable and minimalist lifestyles. It invites individuals and families to embrace smaller, efficient living spaces that prioritize both functionality and comfort.
This approach enhances financial freedom and fosters a deeper connection to the environment by reducing your ecological footprint.
With innovative designs and creative floor plans, tiny houses often known as prefabricated homes or guest homes present unique solutions to current issues with housing while complying with housing regulations.
Defining the Tiny House Movement
The tiny house movement encourages a lifestyle centered on simplicity, sustainability, and energy efficiency. Your living space typically spans under 400 square feet and is designed to maximize functionality.
Born from discontent with traditional housing and consumerism, this movement redefines what it means to live well. Its core values resonate with those who prioritize minimalism, reflecting a desire for greater freedom and a lighter financial load.
Energy efficiency is a key focus, inspiring innovative designs that use renewable resources and minimize waste. Housing regulations dictate how these compact homes can be built and where they can be located, often requiring advocacy for more flexible zoning laws.
Contemporary floor plans are not just stylish; they are crafted to align with this evolving ethos, appealing to a diverse range of individuals eager to downsize and simplify their lives.
Benefits of Tiny House Living
Tiny house living offers numerous advantages that align with your goals for financial stability, environmental sustainability, and a more fulfilling lifestyle.
This choice appeals to those pursuing a simpler, yet enriching way of living.
Financial, Environmental, and Lifestyle Benefits
The financial perks of tiny house living include lower housing costs and reduced utility bills. Environmentally, benefits arise from energy-efficient designs and sustainable building materials.
By choosing a smaller footprint, mortgage or rent payments typically drop significantly. This opens the door for extra savings or investing in experiences that enrich your life, rather than accumulating material possessions. This streamlined lifestyle fosters a decluttering mindset, leading to financial savings and enhanced mental clarity.
Many tiny homes use renewable energy sources and materials crafted from recycled or responsibly sourced products. This intentional choice minimizes your ecological footprint, making it easier to live in harmony with the planet, ultimately fostering a sustainable environment for future generations.
Ready to simplify your life? Explore your tiny house options now!
Factors to Consider in Choosing a Layout
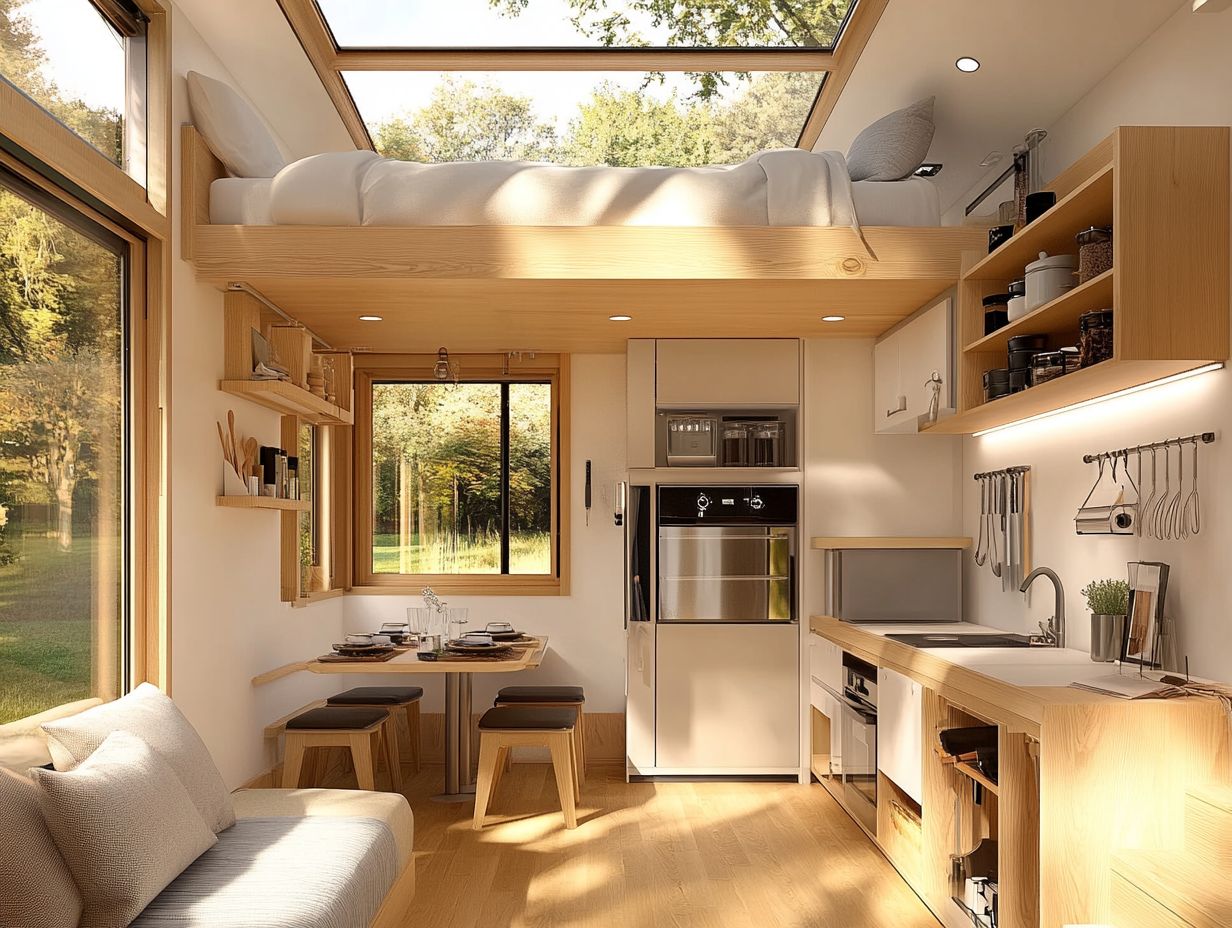
When selecting a layout for your tiny house, it s crucial to consider several key factors. Think about the available space, your personal needs, and the functionality that will enhance your living experience within a compact footprint.
Available Space and Personal Needs
Assessing available space and personal needs is essential. This ensures that every square foot is utilized effectively, creating a cozy and functional living space.
You ll want to carefully think about how many bedrooms are necessary for family members or guests, alongside the size and layout of the kitchen often considered the heart of the home. By prioritizing these elements, you can integrate cozy alcoves that offer inviting nooks for relaxation and smart storage solutions that embody minimalist living.
Every decision you make should reflect your individual lifestyle needs. This approach enhances comfort and practical utility within your compact footprint, turning your tiny house into a haven of comfort and style.
Popular Layout Options for Tiny Houses
Consider popular layout options for tiny houses, such as studio designs and versatile configurations that cater to multiple functions. These choices enable you to maximize your space while still embracing a contemporary aesthetic.
Comparison of Different Layout Designs
Comparing different layout designs for tiny houses opens up a world of options tailored to various preferences. Each design has unique strengths and weaknesses that affect your space. Studio layouts promote seamless flow, while traditional models enhance organization and provide dedicated areas for cooking or leisure.
Studio layouts blend the kitchen, living, and sleeping areas, creating a cozy environment. However, this openness might compromise your privacy. Conversely, traditional designs offer clearer separation, enhancing organization but sometimes limiting overall space efficiency and accessibility.
Ultimately, the decision between these styles depends on your individual lifestyle needs and how you wish to balance form and function.
Tips for Maximizing Space in a Tiny House
Maximizing space in a tiny house is crucial for cultivating a comfortable and functional living environment. You can achieve this by embracing innovative storage solutions and incorporating multifunctional furniture that perfectly complements the cozy home atmosphere.
Storage Solutions and Multifunctional Furniture
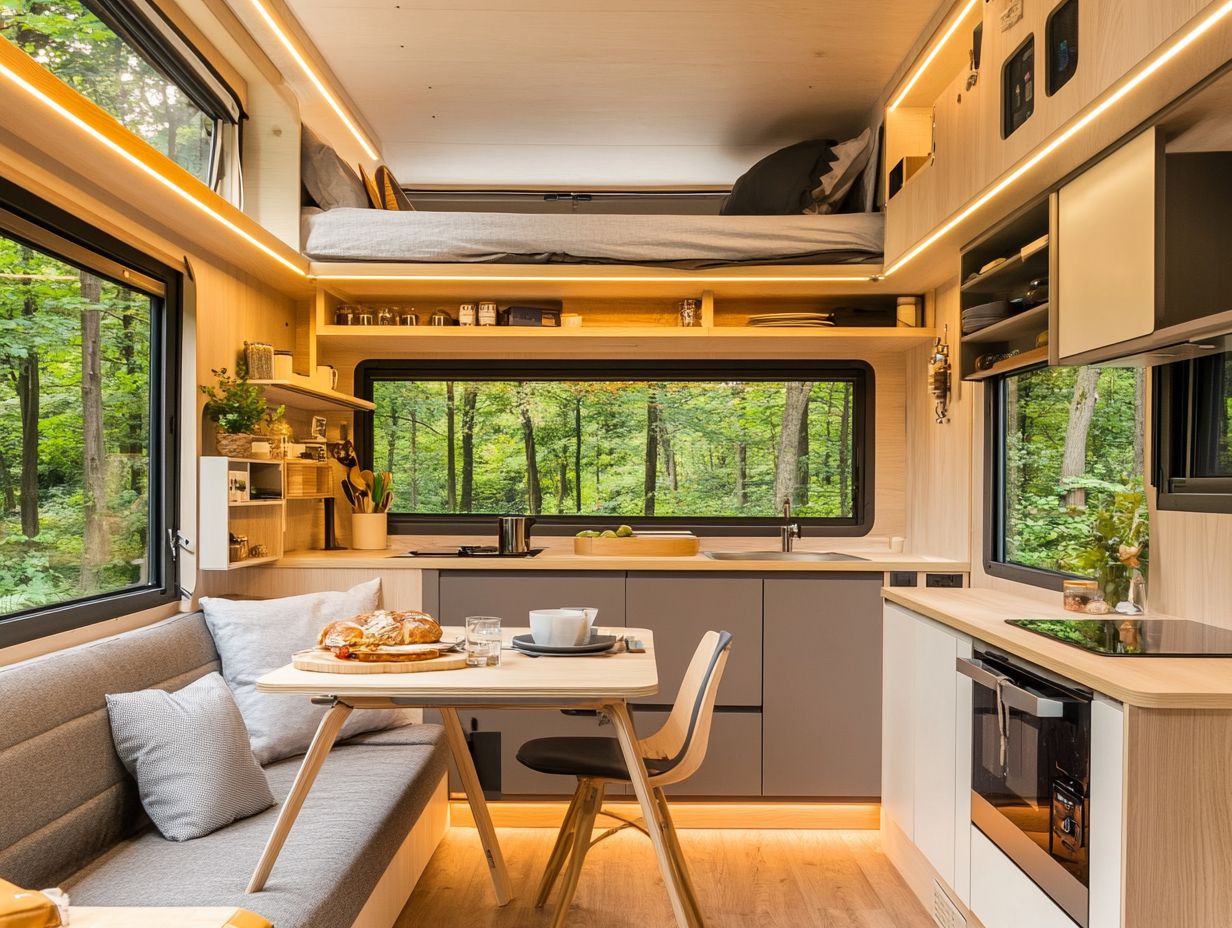
Effective storage solutions and multifunctional furniture are essential for maximizing space in your tiny house. They enable you to maintain organization and efficiency while enhancing the charm of your cozy retreat.
Consider innovative designs like built-in shelves that double as room dividers or ottomans with hidden storage. These ideas not only make the most of every inch but also create a smooth flow throughout your living space.
Clever storage solutions can also promote energy efficiency, allowing you to better use natural light and airflow. This way, every nook of your tiny home serves a purpose, all while maintaining an elegant balance of style and functionality.
Challenges and Solutions for Tiny House Living
Tiny house living brings forth a distinct set of challenges, requiring you to navigate housing regulations, construction codes, and community zoning. You’ll need to employ creative solutions to achieve both compliance and comfort in your compact living space.
Addressing Common Concerns
Addressing common concerns related to tiny house living such as housing regulations and community zoning is essential for you as a prospective owner to manage this lifestyle easily.
While many individuals dream of simplifying their lives and embracing minimalism, it s easy to overlook the practical barriers that come with making such a transition. Legal issues can vary dramatically based on where you live, with some areas imposing strict regulations that might complicate the approval process for tiny homes.
It’s important to gain community support; you may need to engage with your local neighborhood to foster understanding and support.
Energy efficiency, a hallmark of tiny house living, can raise questions regarding sustainability and long-term costs. Get ahead of the challenges by researching thoroughly, joining supportive communities, and actively participating in local discussions. Doing so will help pave the way for a more seamless transition into this unique lifestyle.
Frequently Asked Questions in the Tiny House Movement
Looking for the Best Layout to Maximize Light in Your Tiny House?
The best layout for tiny house living is one that maximizes the use of space and meets the specific needs of the individual or family living in the tiny house. For more tips, check out what is the best way to arrange furniture in a tiny space?
What factors should be considered when choosing the best layout for tiny house living?
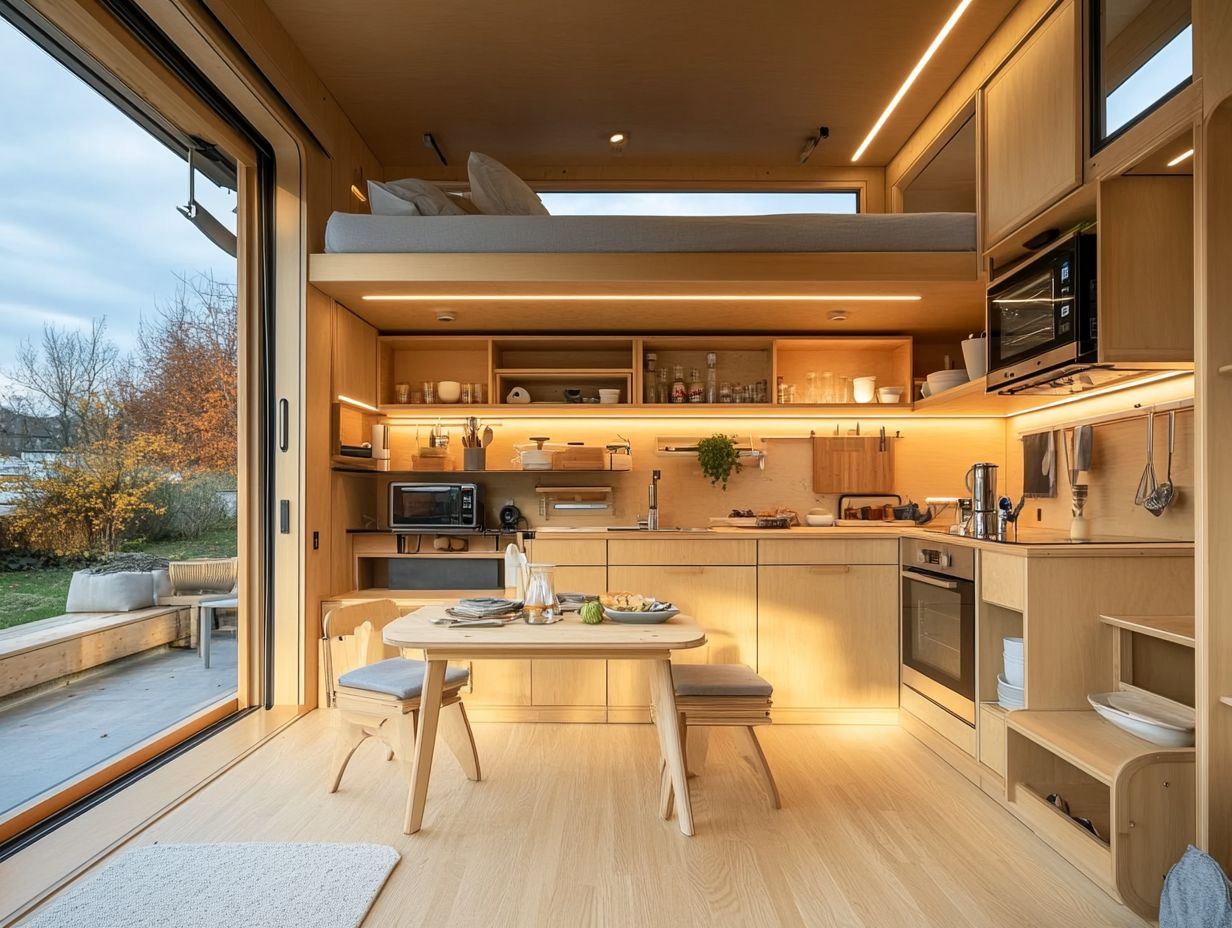
When choosing the best layout for tiny house living, factors such as the number of occupants, lifestyle, budget, and available space should be taken into consideration.
What are some popular layouts for tiny house living?
Some popular layouts for tiny house living include the open concept layout, the single-level layout, and the loft layout.
What are the benefits of an open concept layout for tiny house living?
An open concept layout allows for a more spacious and airy feel, as well as easier flow and access to different areas of the house.
Can a tiny house have multiple floors?
Yes, some tiny houses may have multiple floors, such as a loft area for sleeping or storage. However, it is important to consider the weight and structural integrity of the tiny house when adding multiple floors.
Is there a “one size fits all” layout for tiny house living?
No, there is no “one size fits all” layout for tiny house living. The best layout will vary depending on individual needs and preferences and may even change over time as the occupants’ needs evolve.
Start your tiny house adventure today!
Embrace the tiny house lifestyle today for a simpler, more meaningful living experience!

