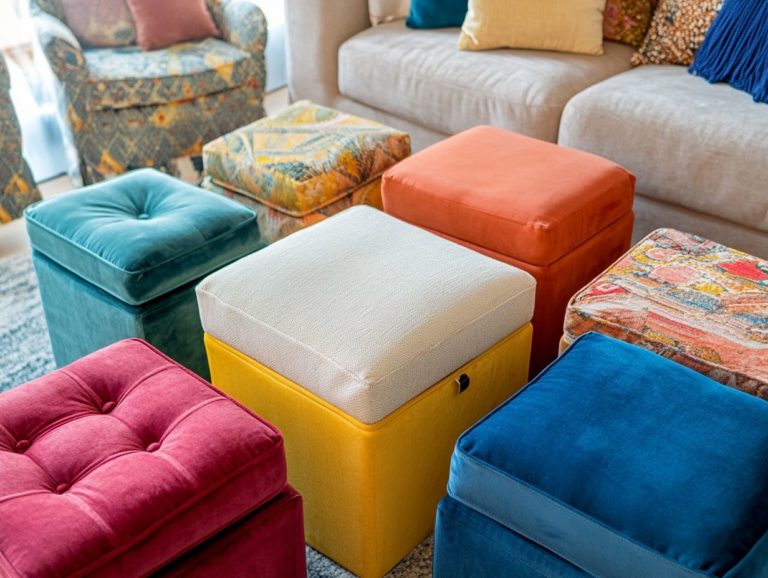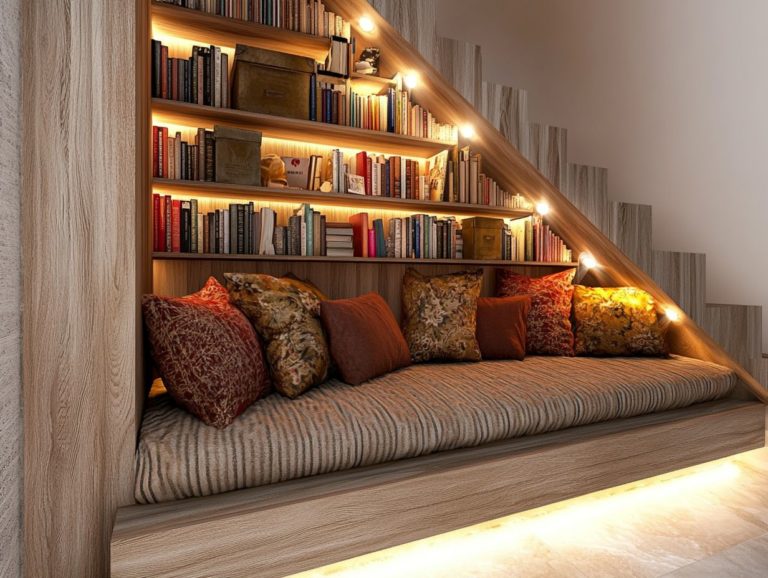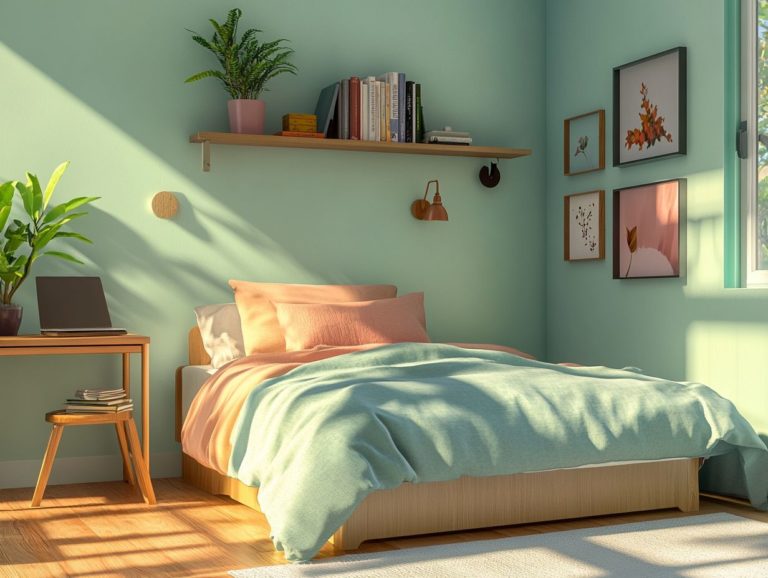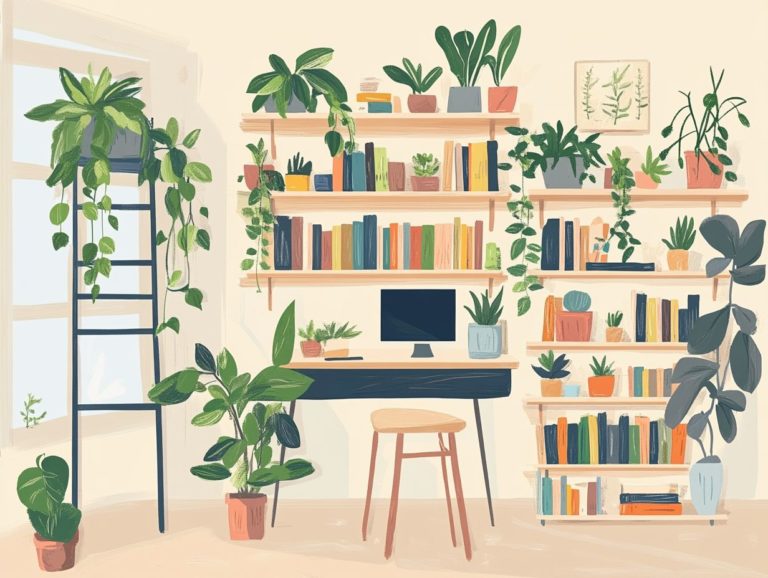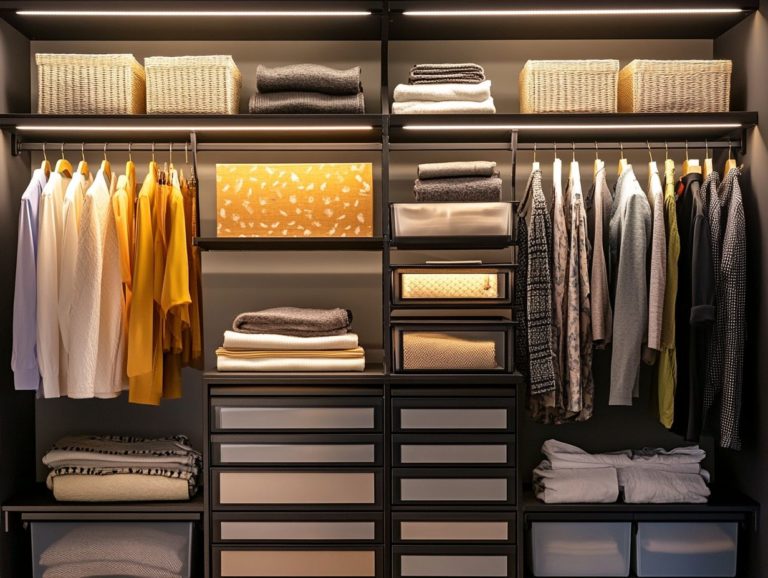Understanding the Importance of Space Planning
Space planning transcends mere furniture arrangement; it s a strategic endeavor designed to maximize functionality and efficiency in any environment.
A smart space plan boosts productivity and reduces costs while cultivating a visually appealing atmosphere that resonates with your brand identity.
Join us as we explore what space planning is all about and how it can transform your environment! This article outlines its definition and purpose, uncovers its myriad benefits, and presents the essential steps to create a successful plan.
You ll also learn about common pitfalls to avoid and the trends shaping the future of space planning. Immerse yourself in this exploration and discover how you can elevate your space to new heights.
Contents
Key Takeaways:
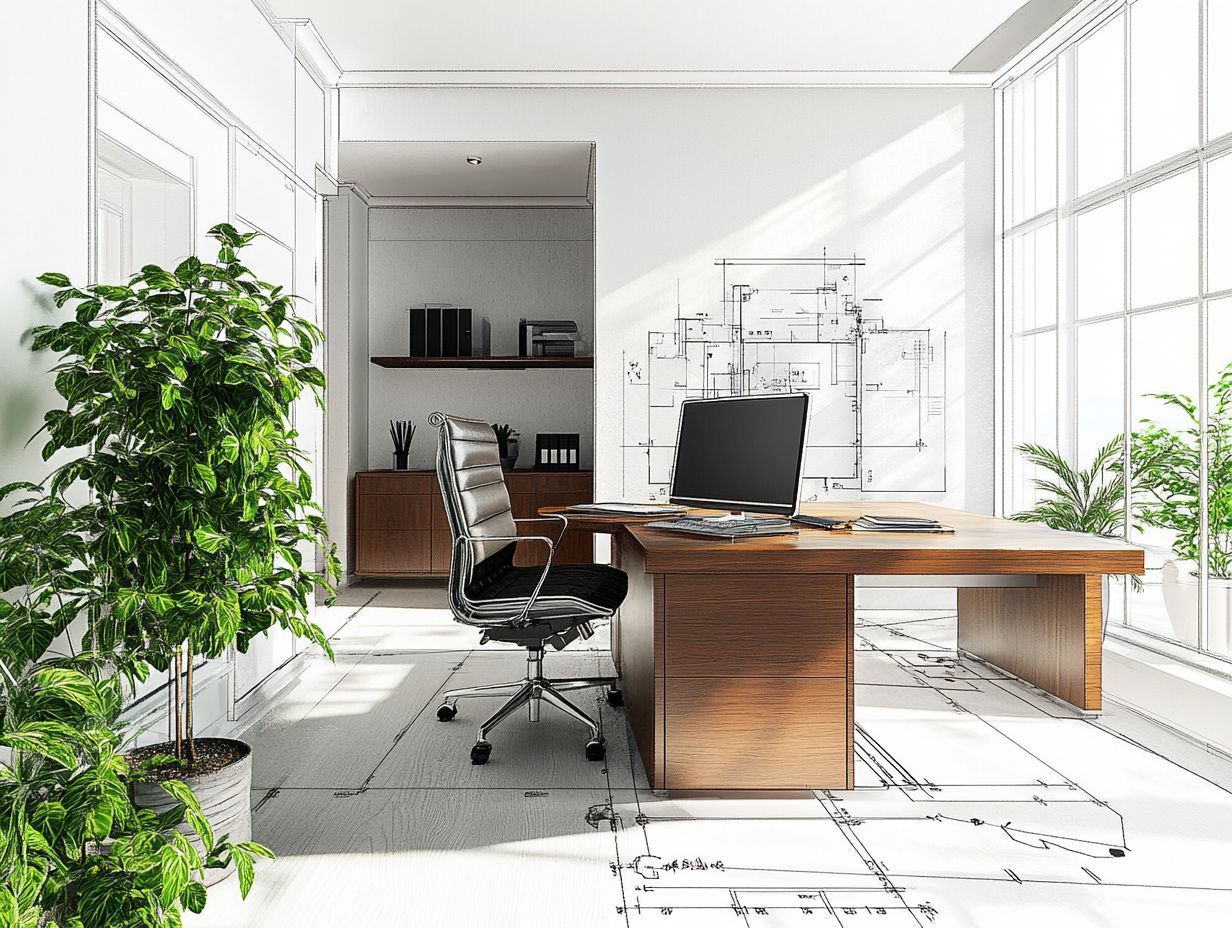
- Effective space planning leads to increased efficiency and productivity.
- Proper space planning can save costs by maximizing available space.
- An ideal space plan balances functionality, aesthetics, and brand identity.
What is Space Planning?
Space planning is an essential element of interior design that focuses on the strategic arrangement and optimization of spaces to elevate both functionality and aesthetics.
This meticulous process requires a thorough analysis of each room’s purpose and thoughtful furniture placement. It also involves maintaining smooth movement throughout the space while adhering to safety standards and sustainable design principles.
In Sonoma County and beyond, professionals such as Kaiko Design, Decorious Interior Design, and Beth Donner Design excel in transforming living spaces by employing effective space utilization techniques.
Definition and Purpose
Space planning is about the strategic organization of your environment to maximize functionality while maintaining an aesthetically pleasing atmosphere.
This essential process not only enhances how effectively you use your space but also ensures that each room serves its intended purpose whether it s for relaxation, work, or socializing.
By following established design principles like balance, proportion, and flow, a thoughtfully crafted layout creates an inviting space that encourages interaction and boosts productivity.
When you carefully consider furniture placement and movement patterns, you can significantly influence your experience in the area. This thoughtful approach not only facilitates movement but elevates overall comfort essential for any thriving space!
Ultimately, skillful space planning harmonizes practicality with visual appeal, transforming any area into a cohesive and functional environment that meets your diverse needs and enhances your lifestyle.
The Benefits of Space Planning
Space planning provides a wealth of benefits that can greatly enhance your efficiency and productivity, whether in a residential or commercial setting.
By optimizing layouts and ensuring functionality, you set the stage for an environment that truly works for you.
Efficiency and Productivity
Efficiency and productivity in interior design can be significantly enhanced through effective space planning, which prioritizes movement and functional design.
By strategically arranging furniture and optimizing layouts, you can create environments that are not only visually appealing but also highly functional.
For instance, in a cozy living room, positioning seating arrangements to encourage conversation can elevate social interactions, while ensuring that pathways remain clear promotes ease of movement.
In office spaces, a well-planned workstation can minimize distractions and foster collaboration, ultimately boosting your overall productivity.
Techniques such as zoning areas for specific tasks, utilizing multi-functional furniture, and maintaining clear sight lines contribute to a seamless flow of activity, allowing each space to serve its intended purpose efficiently.
Ready to transform your space? Start planning today and unlock the full potential of your environment!
Cost Savings
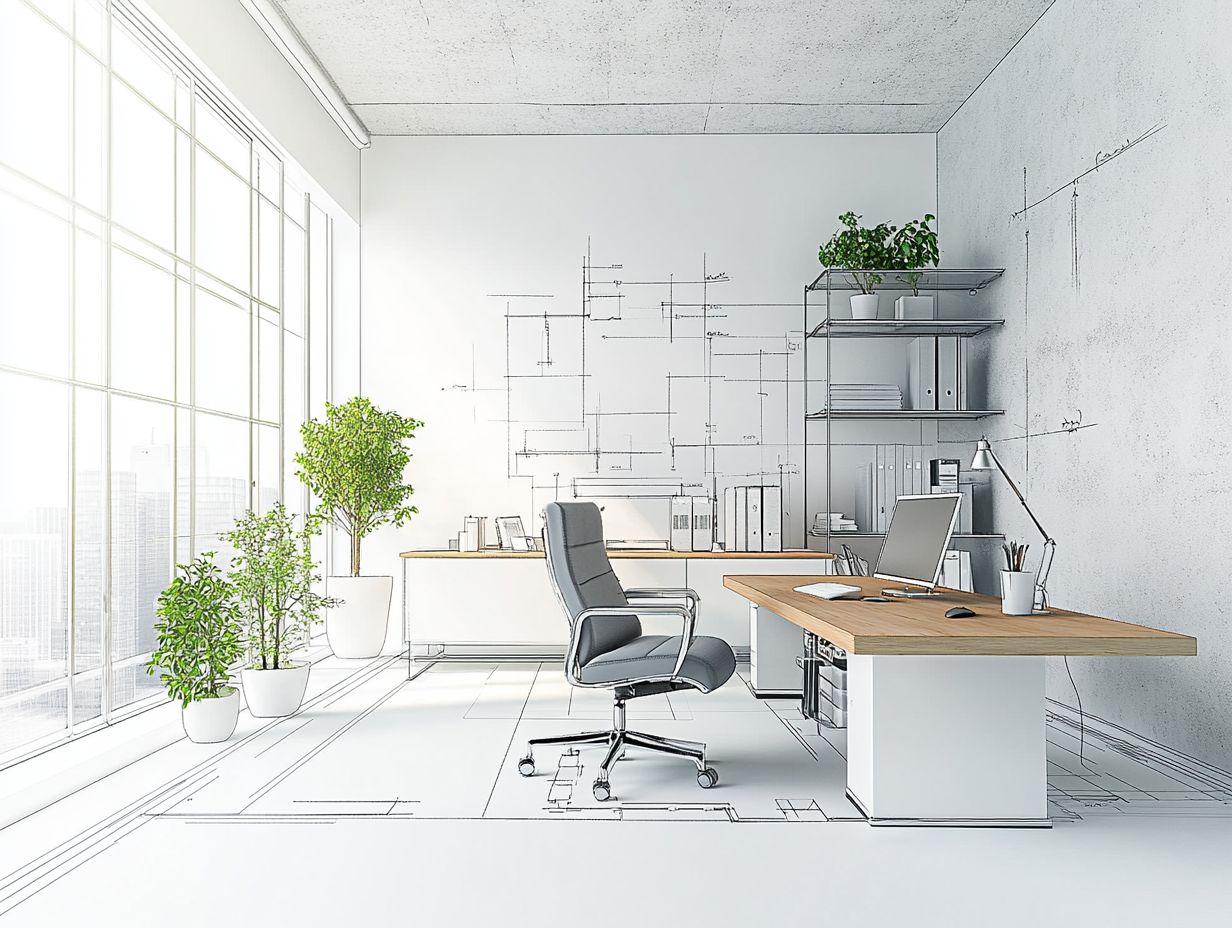
Effective space planning can lead to significant cost savings by minimizing unnecessary renovations and optimizing design enhancements.
This approach streamlines the renovation process and ensures that every square foot is utilized efficiently. This reduces the risk of wasted space that can drive up overhead costs. By carefully assessing how areas will be used, you can make informed decisions that prioritize both functionality and sustainability.
Incorporating elements of sustainable design creates an environment that promotes energy efficiency, ultimately leading to lower utility bills and a smaller carbon footprint. Over time, these strategic choices result in a more resilient space that adapts to your evolving needs while maintaining its aesthetic appeal.
The Process of Space Planning
The process of space planning involves several critical steps that are essential for creating an effective environment. You begin with an initial analyzing the space, followed by precise measurement techniques.
From there, you thoughtfully organize interior elements into functional zones, ensuring that each area serves its purpose seamlessly.
Steps and Considerations
When you embark on a space planning project, outlining the necessary steps and considerations is essential for achieving a successful outcome.
This journey begins with a thorough evaluation of your room requirements. This allows you to gain a deeper understanding of how the space will be utilized. Each element within the room must be assessed to determine its functionality and purpose.
After this assessment, improving the layout becomes imperative. Exploring various configurations can lead to innovative arrangements that enhance flow and accessibility. Adhering to design rules is crucial for maintaining aesthetic coherence while maximizing efficiency.
Incorporating these considerations enriches your user experience and fosters a harmonious environment that meets all practical needs.
Key Elements of a Successful Space Plan
A successful space plan should seamlessly integrate key elements like functionality, flexibility, aesthetics, and balanced proportions. This smart approach transforms spaces into inviting environments meticulously tailored to reflect your unique preferences.
Functionality and Flexibility
Functionality and flexibility are essential elements of a thoughtfully designed space plan. They allow you to utilize furniture that serves multiple purposes while facilitating design enhancements.
When you incorporate this kind of furniture with intention, it can effortlessly adapt to various activities. This ensures that every square inch of your space serves a purpose without sacrificing aesthetics. Imagine a sleek coffee table that doubles as a storage unit or a stylish sofa bed that transitions seamlessly from a cozy lounging area to an inviting spot for overnight guests.
This innovation maximizes your available space and elevates the overall comfort and usability of your interiors. By integrating adaptable design elements, you enrich your living experience, creating a welcoming atmosphere where functionality and style coexist in perfect harmony.
Aesthetics and Branding
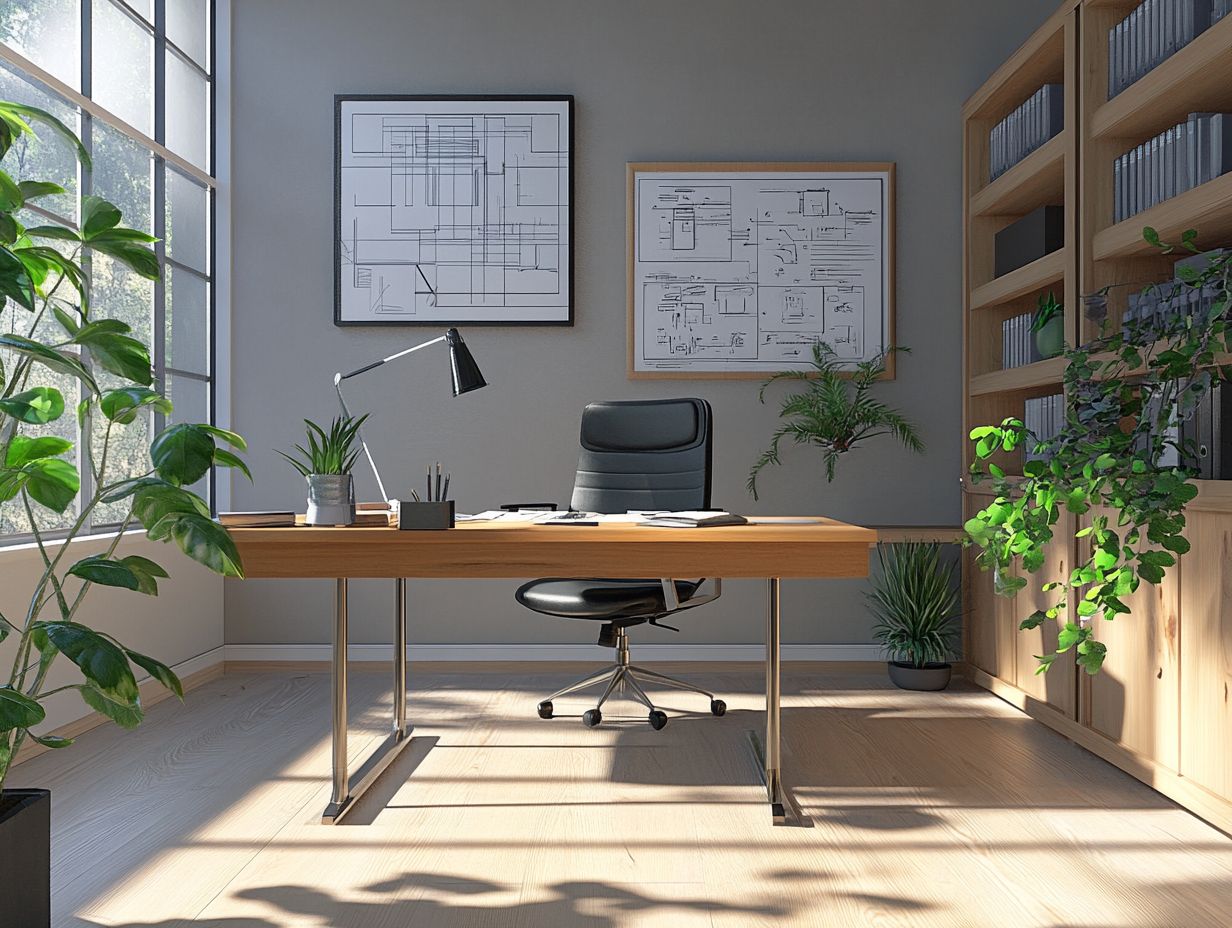
Aesthetics and branding are essential components of space planning. They contribute to visual harmony and establish a unique identity for the environment.
By thoughtfully integrating color schemes, materials, and textures, you can create an atmosphere that resonates with your target audience while aligning with your organization s values. This connection enhances the appeal and boosts the functionality of the space, ensuring it meets both practical and emotional needs.
Incorporating branding elements, such as logos or thematic motifs, allows for a seamless narrative that guides individuals through the environment, leaving a memorable impression. Elevate your space with a stunning aesthetic that truly represents you!
Common Mistakes in Space Planning
Recognizing common mistakes in space planning is essential for steering clear of pitfalls that could undermine both the aesthetic appeal and functionality of your environment.
Avoiding Pitfalls
Avoiding pitfalls in space planning demands careful planning and a steadfast commitment to thoroughness throughout the design process.
This meticulous approach ensures that every aspect ranging from the layout to material selection aligns with established safety standards, effectively minimizing potential hazards.
By integrating client preferences into your design strategy, you can significantly enhance both satisfaction and functionality. Listening to client feedback and incorporating their vision builds trust and inspires innovative solutions tailored to their unique needs.
Regularly revisiting the plan helps you prevent issues before they arise, ensuring seamless execution that results in a space that is both practical and aesthetically pleasing.
The Future of Space Planning
Exciting trends are shaping the future of space planning, showcasing emerging trends and innovations that emphasize sustainable design and the seamless integration of technology.
Trends and Innovations
You ll notice a significant shift toward eco-friendly materials that minimize carbon footprints and foster healthier indoor environments. The rise of innovative furniture solutions is redefining how communities engage within shared spaces, offering both versatility and adaptability.
This includes the use of multifunctional furniture that enhances functional zones in communal areas. Designers are now embracing flexible layouts that can be easily reconfigured to accommodate diverse needs, promoting collaboration and social engagement among users.
As communities place a premium on well-being and sustainability, these trends reveal a transformative approach to how spaces are conceived, designed, and utilized.
Frequently Asked Questions
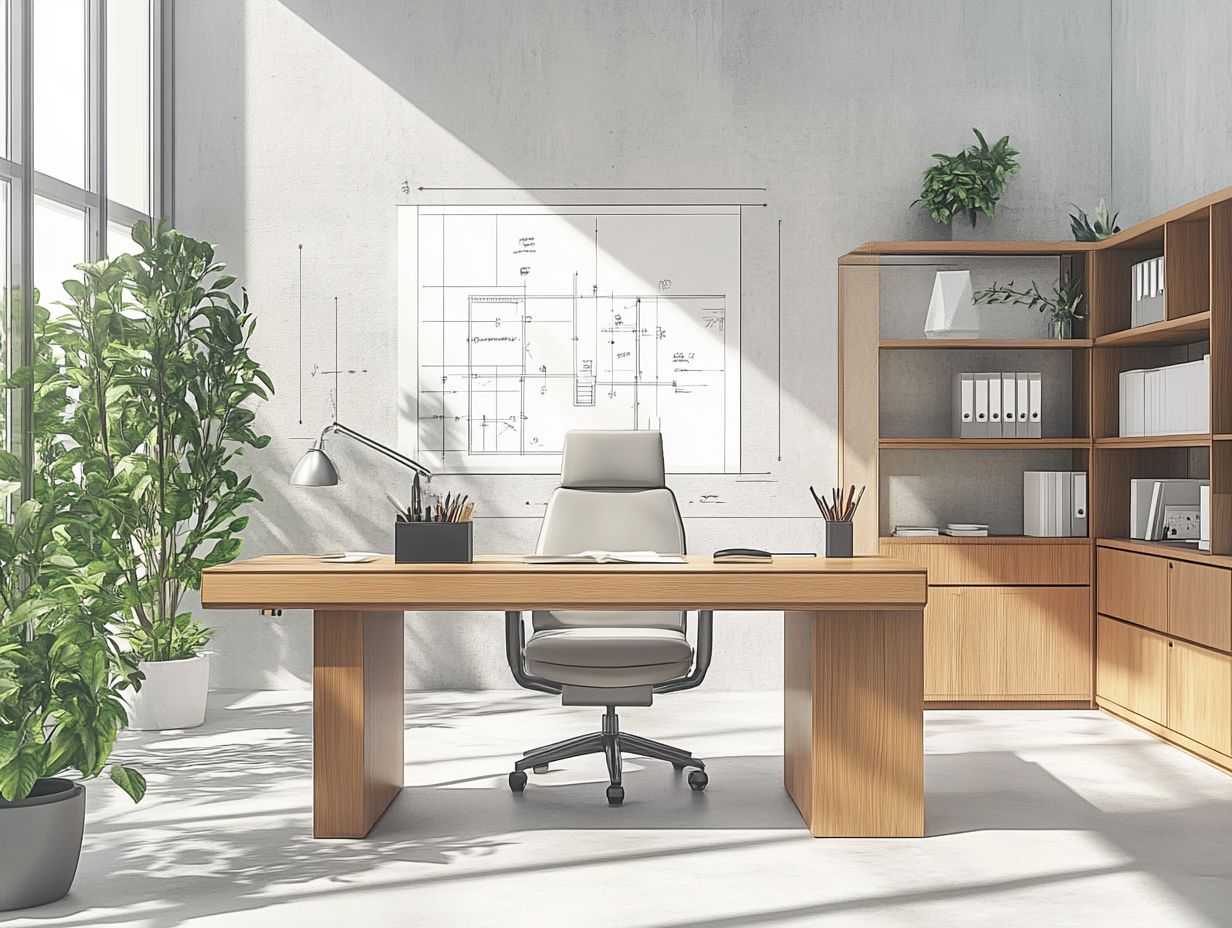
What is space planning and why is it important?
Space planning is the process of organizing and arranging a physical space to meet specific needs and requirements. It ensures efficient use of space, maximizes functionality, and enhances productivity.
How does space planning contribute to a successful business?
Effective space planning significantly impacts a business’s success. It improves employee morale, creates a comfortable and functional workspace, and optimizes workflow, leading to increased productivity and profitability.
What factors should be considered in space planning?
Some important factors to consider include the room purpose, the size and shape of the space, the furniture and equipment needed, the flow of traffic, and the overall design aesthetics of the space.
What are the key benefits of proper space planning?
Proper space planning offers numerous benefits, including better space efficiency, improved workflow efficiency, increased employee satisfaction and productivity, enhanced safety and functionality, and cost savings through effective resource use.
Can space planning be done on a budget?
Yes, space planning can be done on a budget. It does not necessarily require expensive furniture or equipment. A skilled space planner can work within a budget to create a functional and aesthetically pleasing space that meets the users’ needs.
What is the role of a professional space planner?
A professional space planner has the expertise to create a well-designed and functional space that meets specific user needs. They provide valuable insights and recommendations based on their experience and industry standards.

