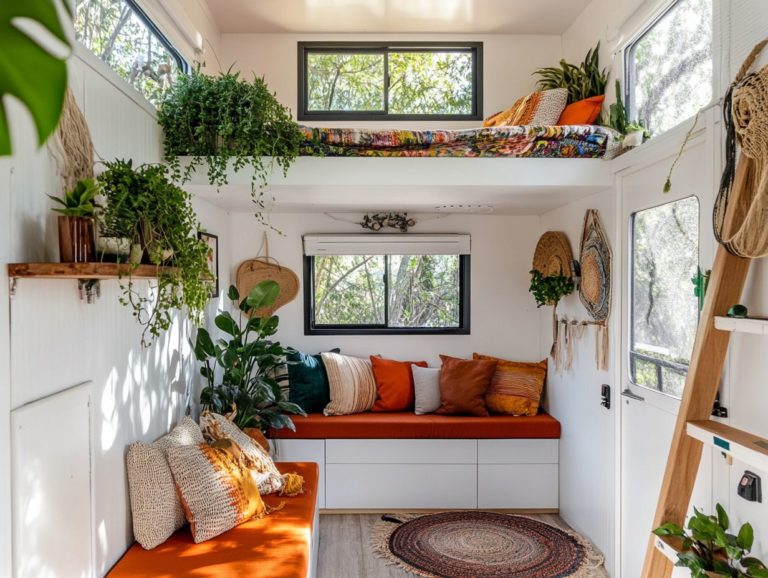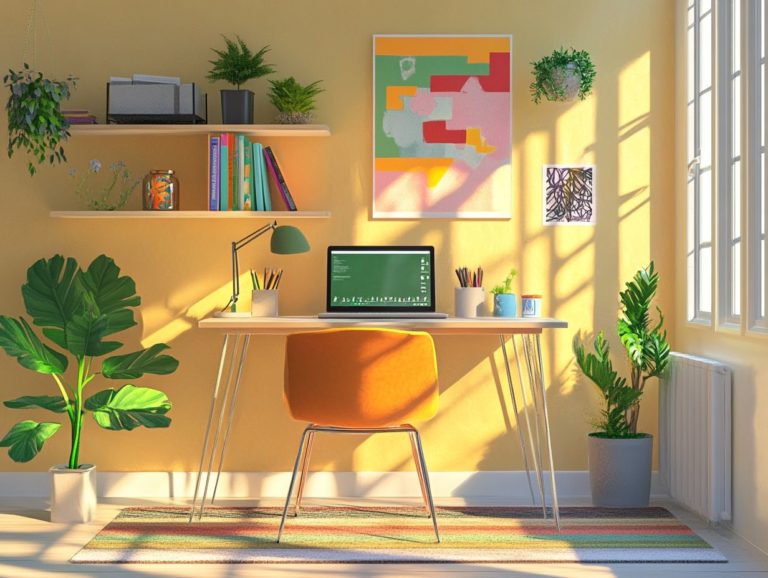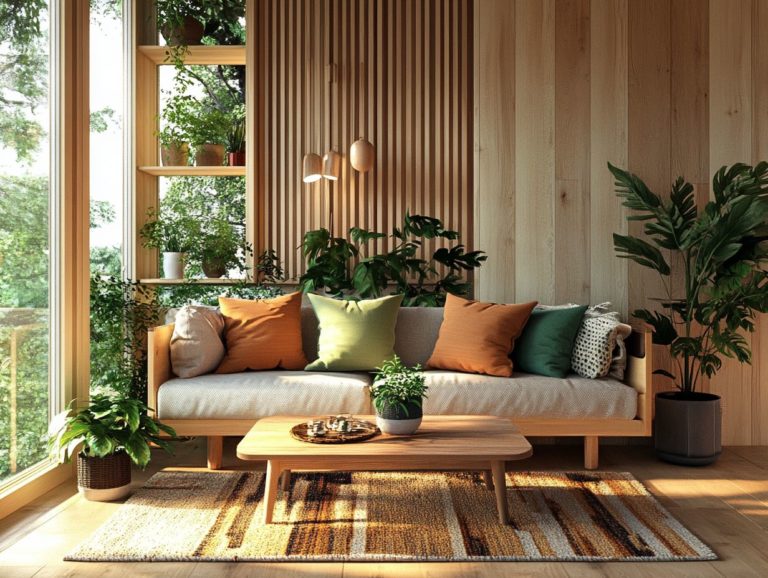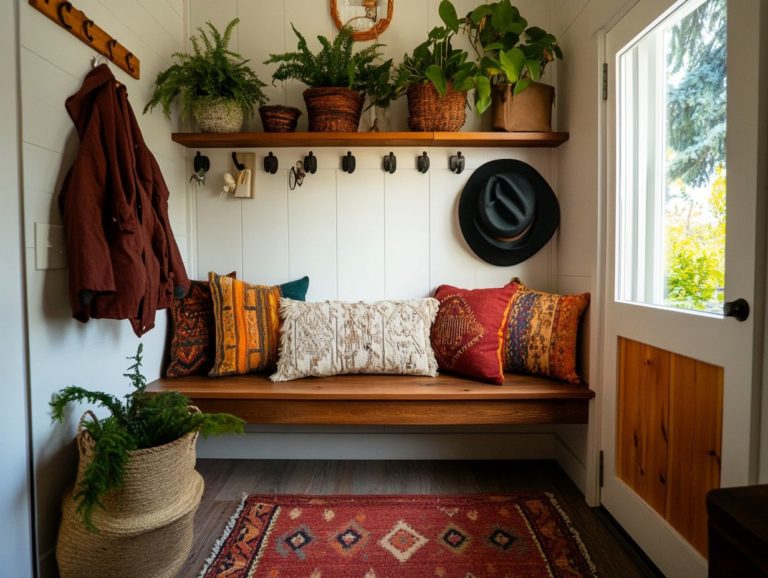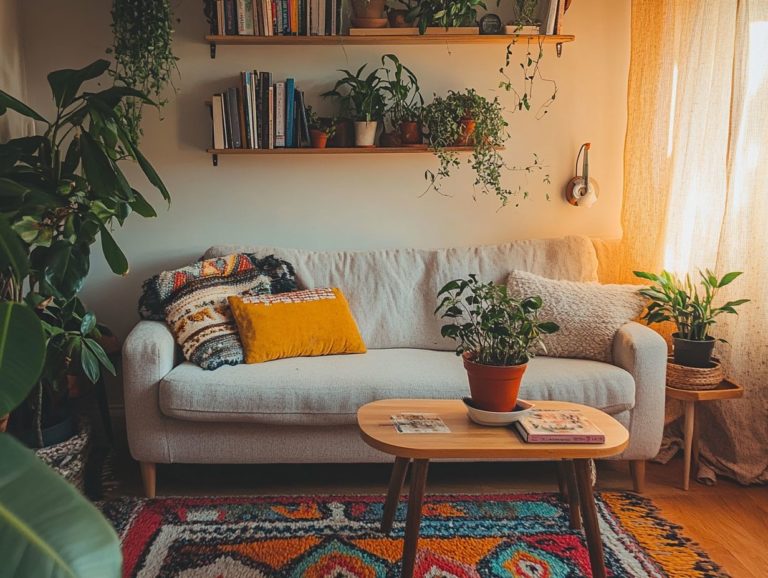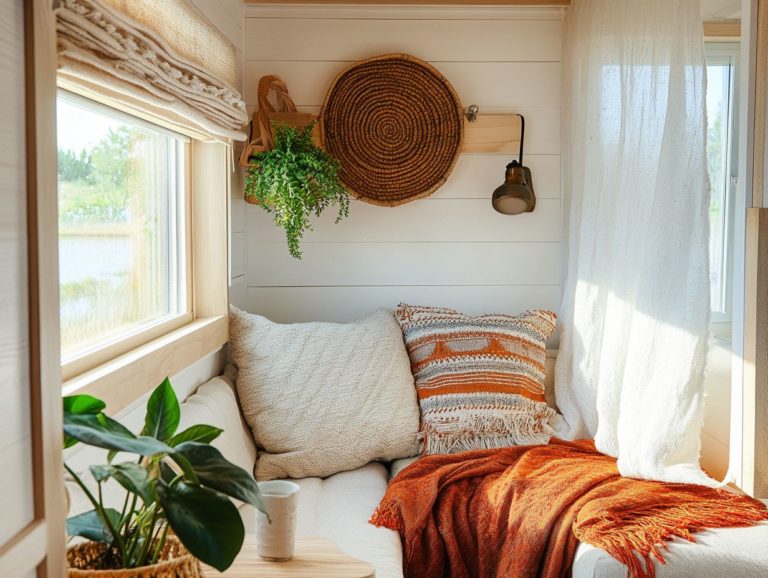How to Style a Tiny House Kitchen
Creating a tiny house kitchen that blends functionality with style is a rewarding challenge! This guide will help you explore clever ways to make the most of your space and storage, ensuring your kitchen is both efficient and inviting.
From choosing the right appliances to crafting a cozy atmosphere filled with natural light and personal touches, every detail counts. Thoughtful layouts enhance flow and accessibility, while smart storage solutions keep clutter at bay.
Dive in and transform your tiny kitchen into a stylish haven!
Contents
- Key Takeaways:
- Designing a Functional Tiny House Kitchen
- Creating a Cozy and Inviting Atmosphere
- Efficient and Practical Layouts
- Organizing and Decluttering
- Frequently Asked Questions
- How can I make my tiny house kitchen feel more spacious?
- What are some storage solutions for a tiny house kitchen?
- How can I incorporate a dining area into my tiny house kitchen?
- What are some space-saving appliances for a tiny house kitchen?
- What are some design tips for a tiny house kitchen?
- How can I add my personal style to a tiny house kitchen?
Key Takeaways:
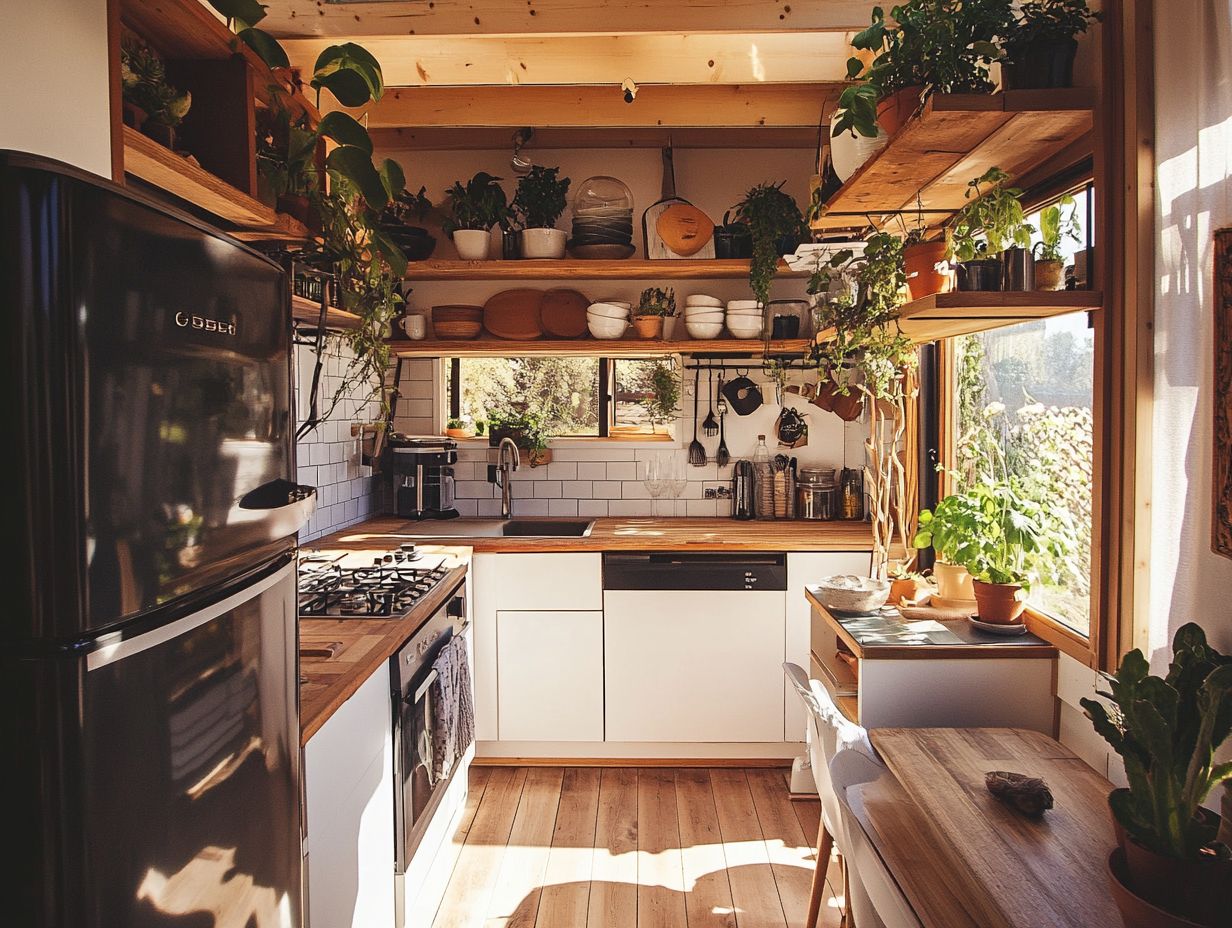
- Make the most of your space and storage by using vertical and multi-functional elements, like hanging shelves and foldable tables.
- Create a cozy atmosphere by incorporating natural light, warm colors, and personal touches like plants or artwork.
- Plan your kitchen layout carefully to optimize flow and accessibility, considering the placement of appliances and work areas.
Designing a Functional Tiny House Kitchen
Designing a functional tiny house kitchen requires a balance between form and function. Every inch of space should be used effectively while keeping the aesthetic appealing.
Elevate your tiny kitchen by using gray cabinets, white countertops, and modern appliances. These elements transform it into a stylish yet practical workspace.
Good layout planning is key to maximizing storage and improving kitchen aesthetics for a seamless cooking experience. Consider adding open shelving and wood countertops; they not only boost functionality but also add warmth and character to your kitchen design. These tiny house ideas can inspire a beautiful cooking space!
Maximizing Space and Storage
Maximizing space and storage in your tiny house kitchen is essential for achieving efficiency and functionality while maintaining an elegant style. For more insights, explore the best way to decorate a tiny house.
Use vertical space by installing shelves that reach the ceiling. This allows for neat storage while keeping an airy ambiance. Incorporate multi-purpose furniture for example, ottomans that double as storage units or tables with built-in drawers. These additions offer versatility without crowding your small space.
Innovative cabinetry options, like pull-out drawers or corner units, cleverly conceal your kitchen essentials, further decluttering the area. Embracing minimalist design, which focuses on simplicity, enhances a clean, organized look that promotes tranquility and ease amid your daily cooking.
Choosing the Right Appliances
Choosing the right appliances is crucial for your tiny house kitchen. They must fit into limited space while delivering maximum functionality.
Select modern, compact, and energy-efficient appliances. For instance, full-size refrigerators that fit into smaller areas provide ample storage without sacrificing style. These designs make the most of vertical space and elevate the kitchen’s overall aesthetic.
Incorporating contemporary finishes and smart technology offers practicality with a touch of elegance, making them ideal for creating a cohesive and inviting atmosphere in your small living space.
Creating a Cozy and Inviting Atmosphere
To create a cozy and inviting atmosphere in your tiny house kitchen, focus on aesthetics, appreciate natural light, and incorporate modern design ideas for tiny house decor that reflect your style.
Incorporate design elements like warm wood countertops and open shelving. These choices enhance warmth while maximizing functionality, aligning with a tiny house aesthetic.
Natural light from well-placed windows or skylights brightens the room and creates an illusion of expansiveness, fostering a welcoming environment.
Add personal touches like curated decor or vibrant plants to transform your tiny kitchen into a true reflection of your lifestyle!
Start planning your dream tiny kitchen today!
Utilizing Natural Light and Color
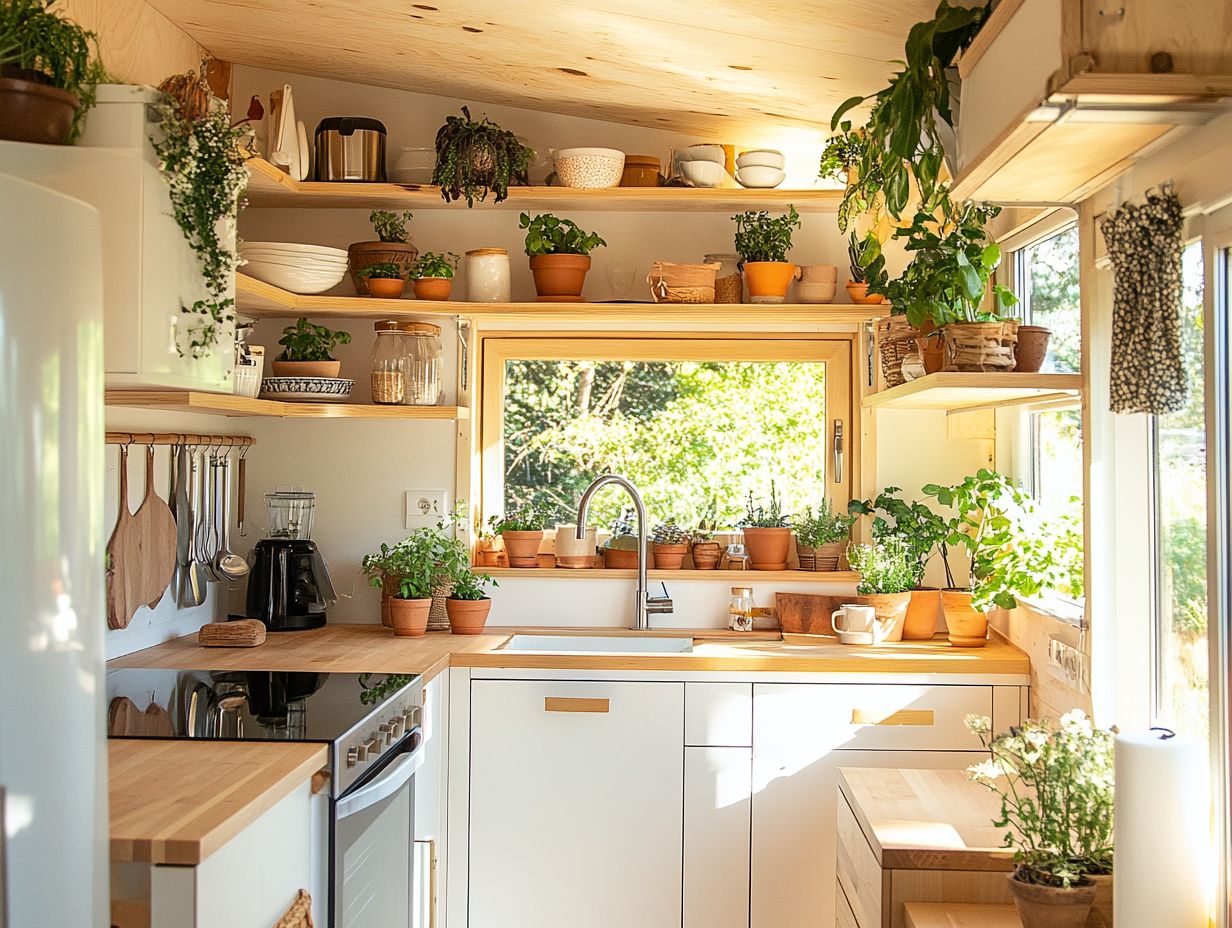
Utilizing natural light and color in your tiny house kitchen can significantly enhance its atmosphere, making it feel larger and more inviting. This contributes to achieving a harmonious kitchen design.
Strategically place windows in spots that capture maximum daylight like above the sink or along a sunlit wall to allow your kitchen to bask in a warm, welcoming glow. Complement this with a thoughtfully curated color palette. Lighter shades such as soft whites, pale grays, and pastel hues not only reflect sunlight but also create the illusion of expanded space.
For a modern touch, pair these colors with natural wood elements or sleek metallic accents. This combination can beautifully harmonize with your cabinetry and gray cabinets, resulting in a cohesive look that s both stylish and functional.
Adding Personal Touches
Adding personal touches to your tiny house kitchen showcases your unique style and creates a welcome atmosphere that truly feels like home.
Incorporate decor items like unique artwork or handmade crafts to enhance the overall aesthetics of the space. Imagine a vibrant painting that sparks joy or thoughtfully arranged pottery that highlights craftsmanship these elements serve as conversation starters and enrich the kitchen’s character.
When selecting these items, embrace the principles of minimalist design. A clutter-free and streamlined look is essential. Choose decor that complements your kitchen s functionality while sticking to a minimalist approach to cultivate an inviting atmosphere that beautifully balances style, usability, and personal expression.
Efficient and Practical Layouts
Efficient and practical layouts are crucial in a tiny house kitchen. They enable you to achieve optimal workflow and accessibility while maintaining a cohesive design.
When planning your layout, consider the ‘work triangle’, which refers to the relationship between the stove, sink, and refrigerator. This enhances your cooking efficiency. Incorporate multifunctional elements to create a versatile kitchen that accommodates various tasks without succumbing to clutter.
A thoughtfully designed layout not only boosts functionality but also ensures your kitchen remains an inviting space for both cooking and socializing in your tiny home.
Optimizing Flow and Accessibility
Optimizing flow and accessibility in your tiny house kitchen is key to crafting an efficient cooking space that enhances your culinary experience.
To achieve this, grasp the principles of layout design, especially the strategic placement of appliances and storage solutions. The work triangle concept positioning the stove, refrigerator, and sink close together can significantly improve your movement and eliminate unnecessary steps in your cooking routine.
Successful tiny house designs often incorporate vertical storage, under-counter cabinets, and multi-functional appliances to maximize space without compromising usability. Embrace these thoughtful design techniques to create an environment where cooking feels seamless and intuitive, ultimately elevating your overall kitchen experience.
Incorporating Multi-functional Elements
Incorporating multi-functional elements into your tiny house kitchen can significantly elevate both functionality and versatility within that limited space.
By utilizing foldable tables, for instance, you can effortlessly create additional dining or prep areas when needed, then neatly tuck them away to free up floor space. Convertible furniture pieces, like benches that double as storage units, not only contribute to a sleek aesthetic but also help maintain an organized environment.
These ingenious solutions maximize your available space without sacrificing style. With modern finishes and thoughtful designs, these practical elements blend seamlessly with your kitchen decor, fostering an inviting atmosphere even in the coziest of settings.
Start transforming your tiny kitchen today!
Organizing and Decluttering
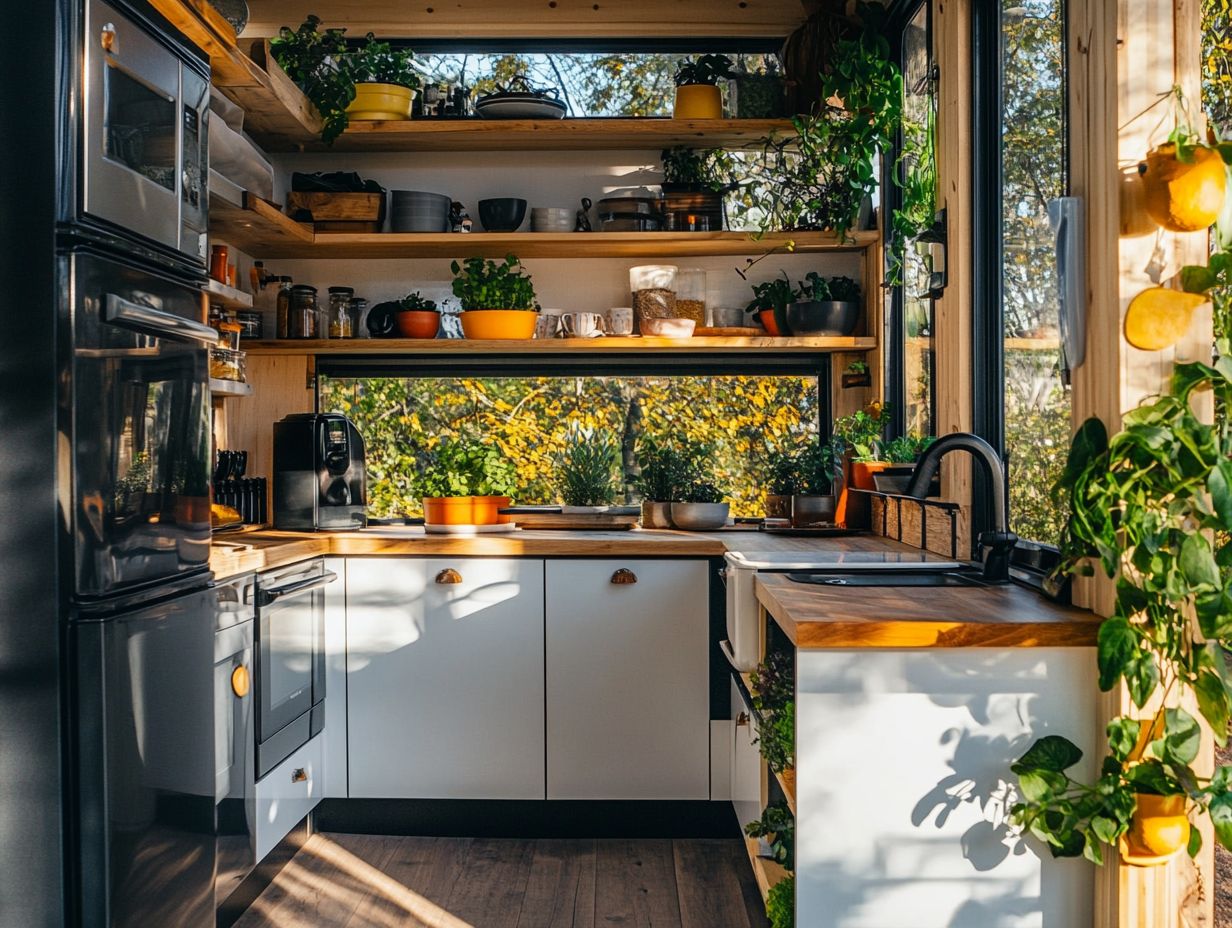
Organizing and decluttering your tiny house kitchen is essential for creating a functional space that remains open and inviting, even with its limited square footage.
By thoughtfully arranging your essentials and eliminating unnecessary items, you can transform your kitchen into a haven of efficiency and comfort.
In a galley kitchen, every inch counts! Let’s make it count together!
Smart Storage Solutions
Smart storage solutions are essential for effectively organizing your tiny house kitchen, enabling you to make the most of every available inch.
With the right strategies in place, even the smallest kitchens can transform into well-organized and functional spaces.
Built-in cabinets can seamlessly integrate into your design, offering ample room for your essentials while keeping surfaces uncluttered.
Under-shelf storage options allow you to take advantage of vertical space, showcasing stylish baskets or bins that can neatly hold utensils and spices.
Innovative shelving designs add a touch of creativity, turning everyday items into decorative features.
By prioritizing organization, you not only tackle clutter but also enhance your cooking experience, making everything easily accessible.
This transformation turns your compact kitchen into an efficient culinary haven.
Minimizing Clutter and Maximizing Space
Minimizing clutter and maximizing space in your tiny house kitchen calls for strategic planning and thoughtful design choices.
Establishing regular organization routines can make a remarkable difference, ensuring that every item has its designated place.
This not only promotes efficiency but also elevates the overall aesthetic of your kitchen.
Consider selecting items with multiple uses, such as cutting boards that double as storage or pots that can serve multiple cooking purposes.
These smart choices streamline your space, making it easier to navigate while creating an inviting atmosphere.
Embracing these methods can significantly enhance both the functionality and design of your compact kitchen.
This transforms how you use and experience it every day.
Frequently Asked Questions
How can I make my tiny house kitchen feel more spacious?
To make your tiny house kitchen feel more spacious, consider using light colors for your walls and cabinets. This will reflect light and create the illusion of more space.
You can also utilize vertical storage solutions, such as hanging shelves or magnetic racks, to free up counter space.
What are some storage solutions for a tiny house kitchen?
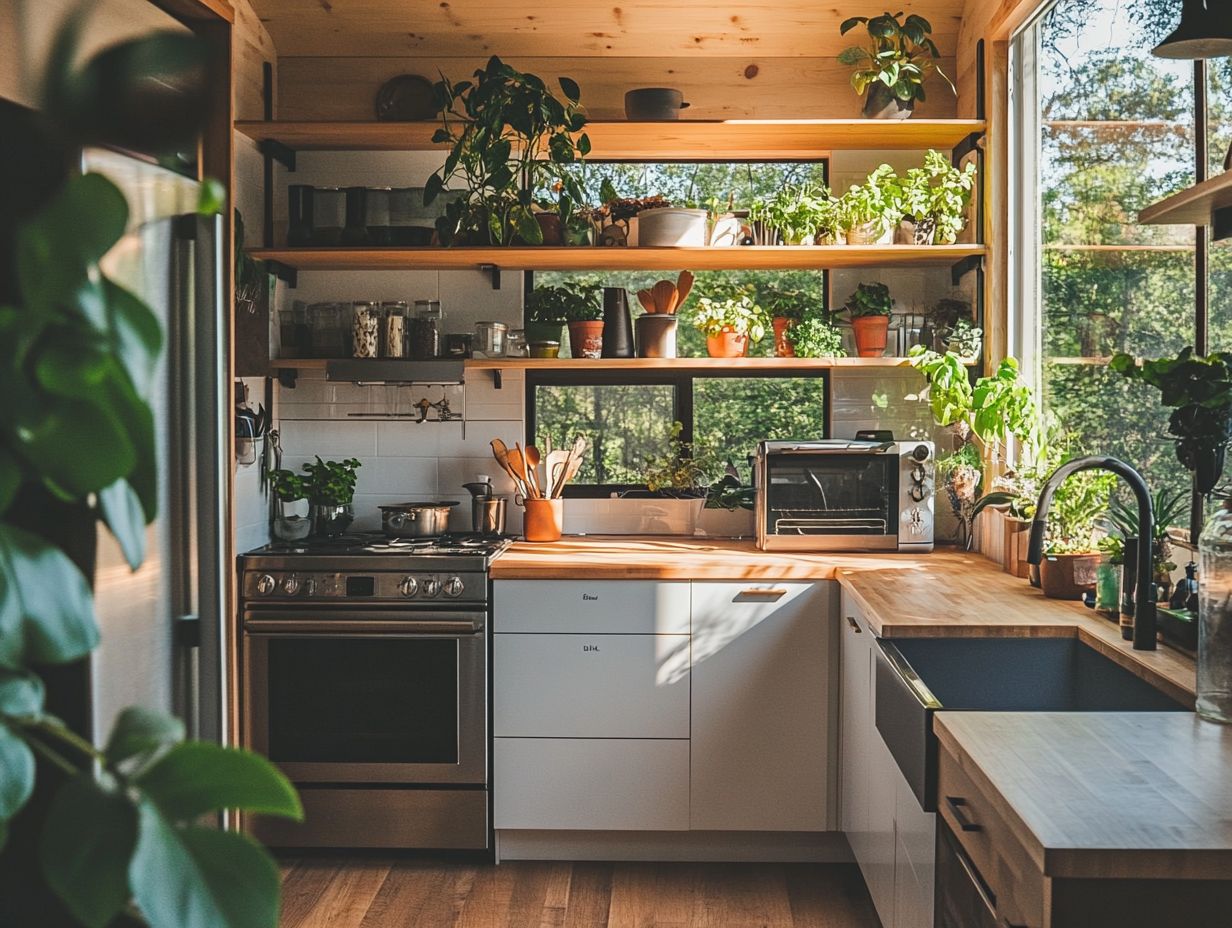
Some storage solutions for a tiny house kitchen include utilizing wall space with shelves or hanging racks.
Consider using the space above cabinets for additional storage, and investing in multi-functional furniture, such as a kitchen island with built-in storage.
How can I incorporate a dining area into my tiny house kitchen?
If you have limited space for a traditional dining table, consider using a foldable or wall-mounted table that can be easily tucked away when not in use.
You can also utilize bar stools at a kitchen counter or an extendable dining table that can be adjusted to fit your space.
What are some space-saving appliances for a tiny house kitchen?
To save space in a tiny house kitchen, look for compact appliances such as a mini fridge, a two-burner stove, or a combination microwave and convection oven.
You can also invest in appliances that have multiple functions, such as a slow cooker with a steamer and saut function.
What are some design tips for a tiny house kitchen?
When designing a tiny house kitchen, consider using open shelving instead of cabinets to create a more open and airy feel.
Utilize natural light as much as possible and incorporate mirrors to reflect light and create the illusion of more space.
Use a cohesive color scheme and minimize clutter to maintain a clean and organized look.
How can I add my personal style to a tiny house kitchen?
To add your own personal style to a tiny house kitchen, consider incorporating unique and functional decor pieces such as a colorful rug, vintage kitchen tools, or exploring transforming small areas with tiny house decor like a statement backsplash.
You can also personalize your storage solutions by using mason jars or baskets with labels for a rustic touch.
Ready to organize your tiny kitchen? Start implementing these tips today for a more functional space!

